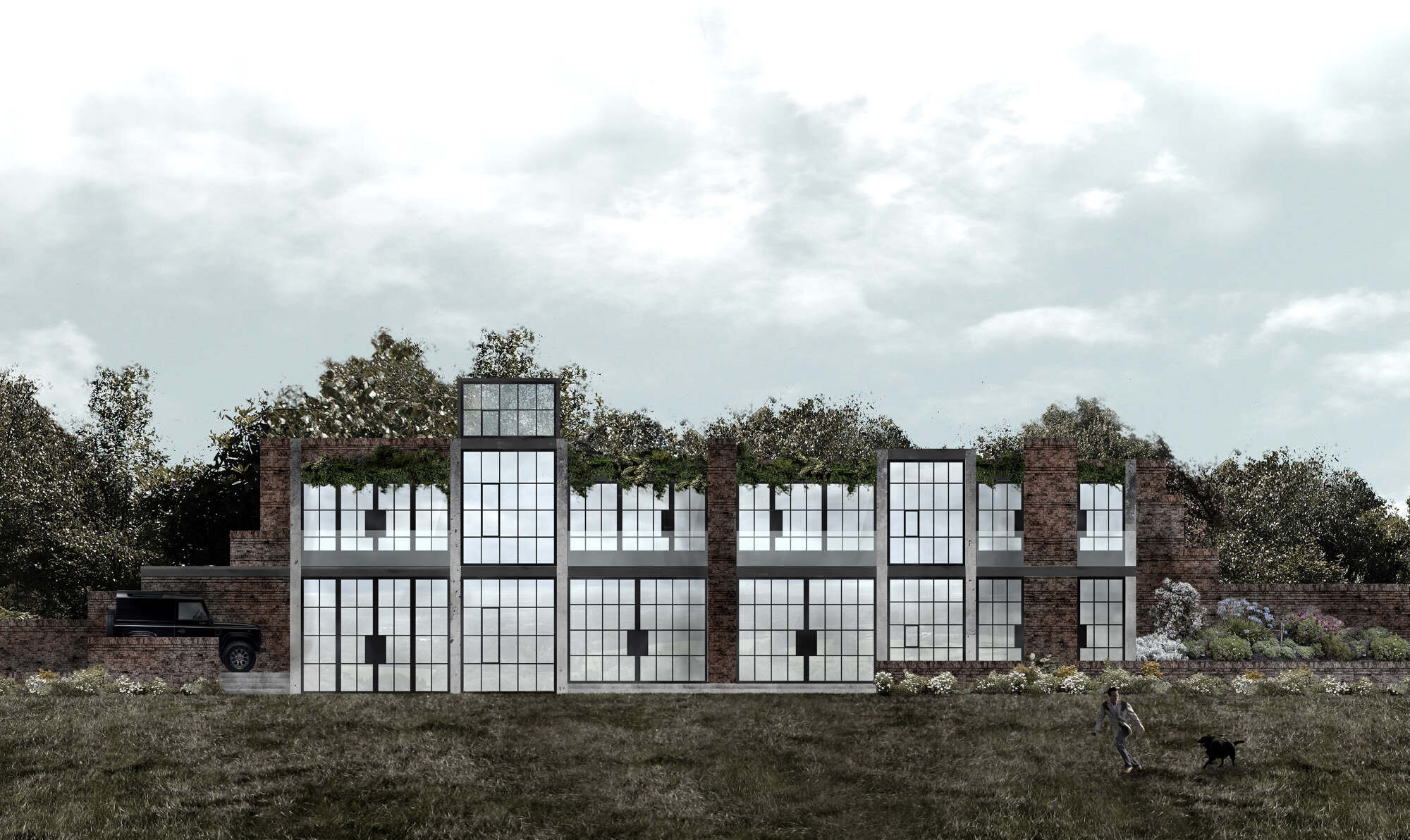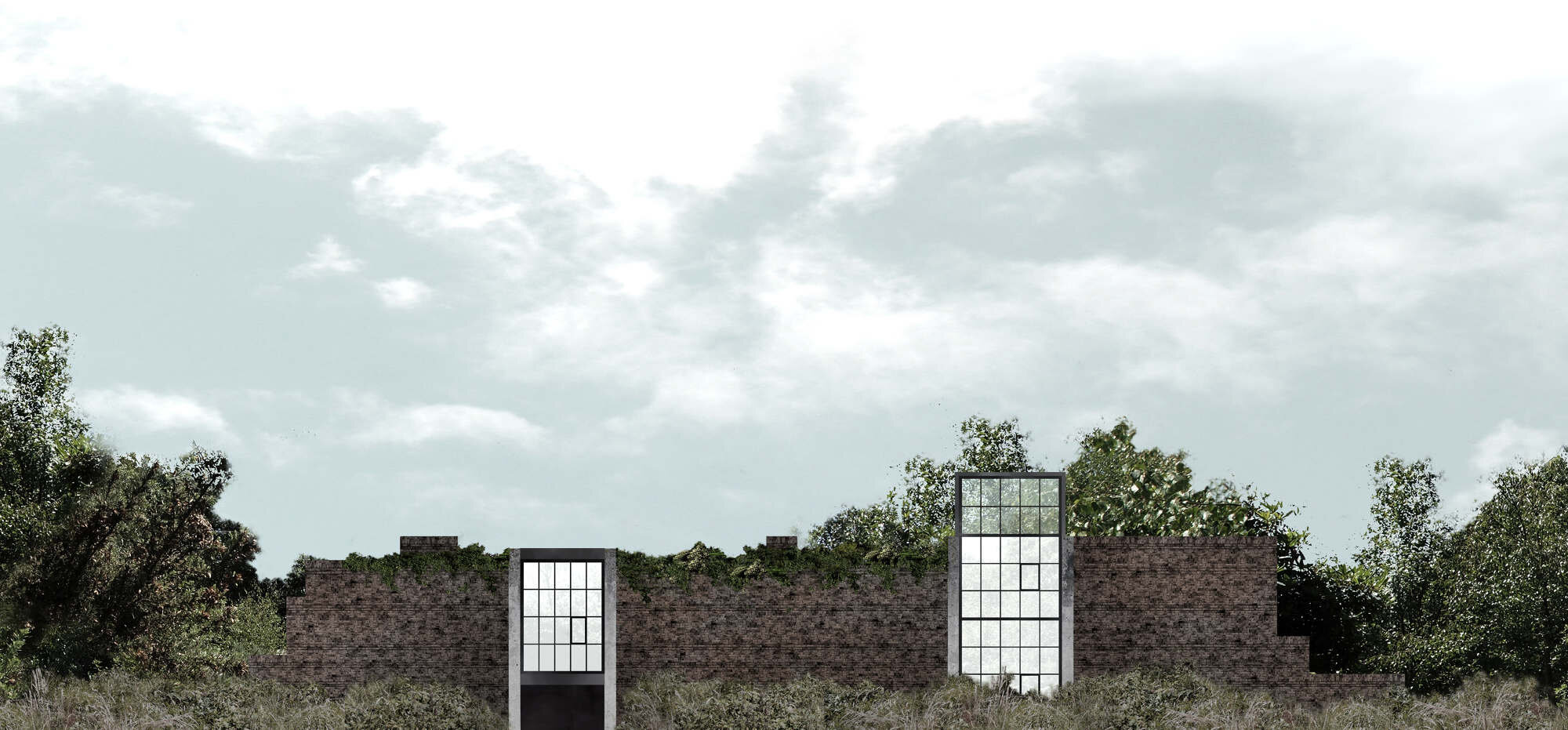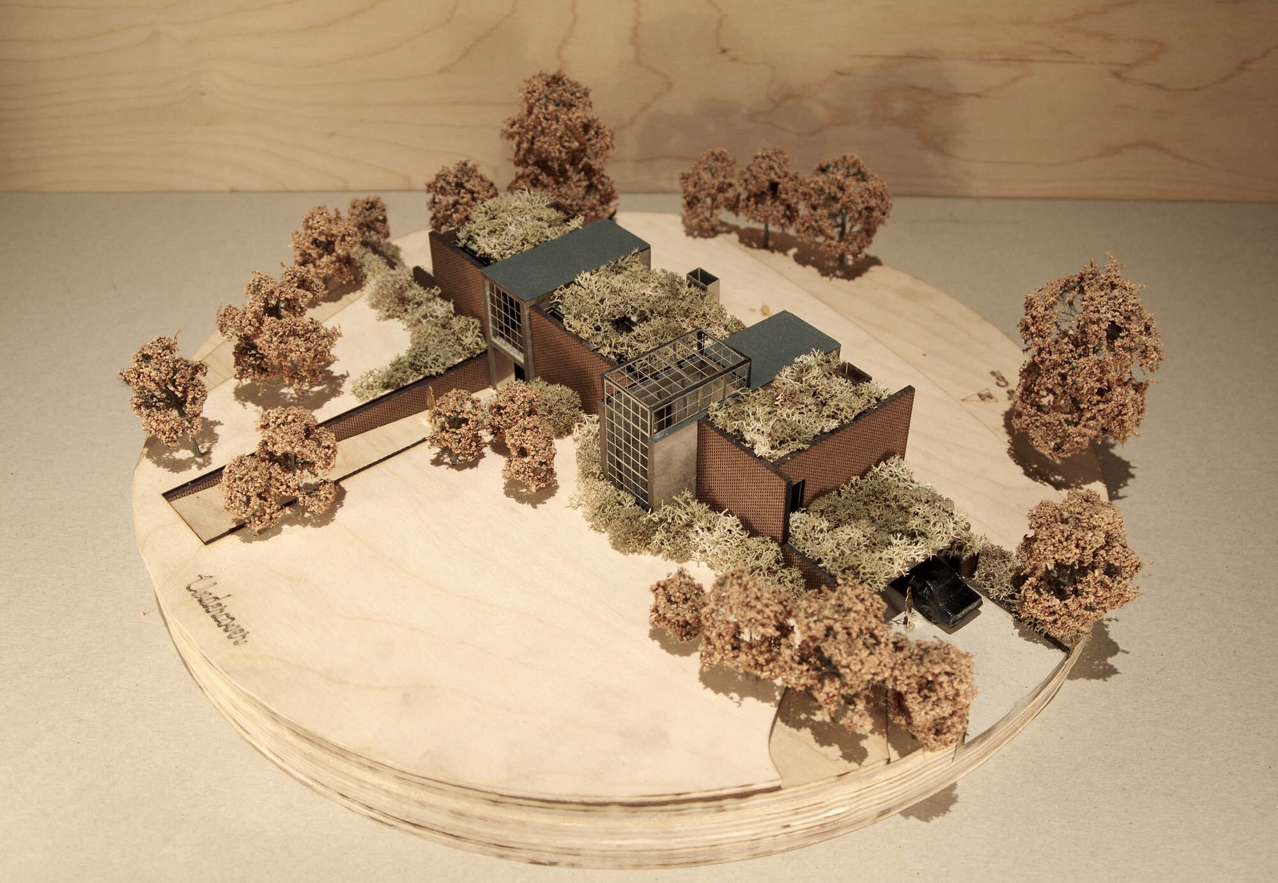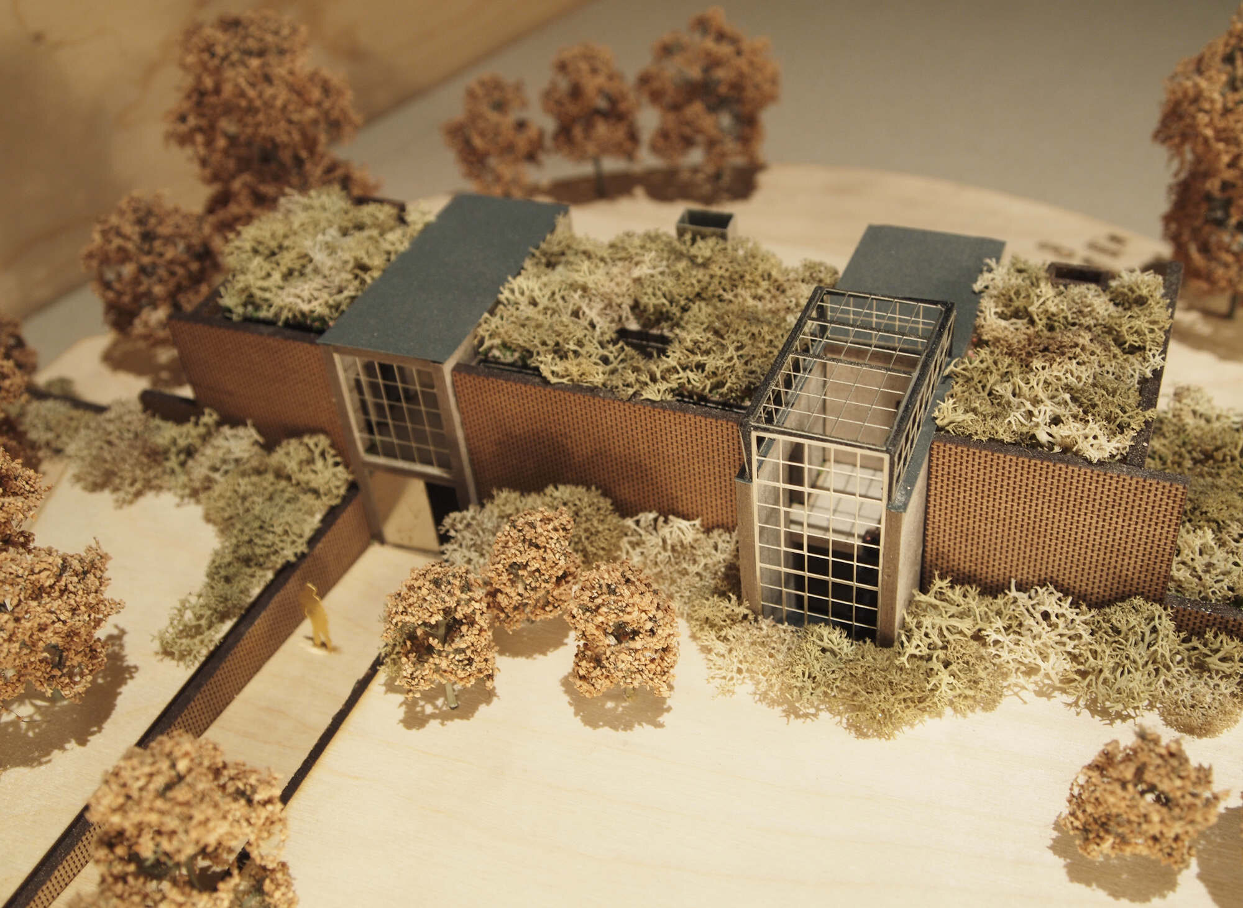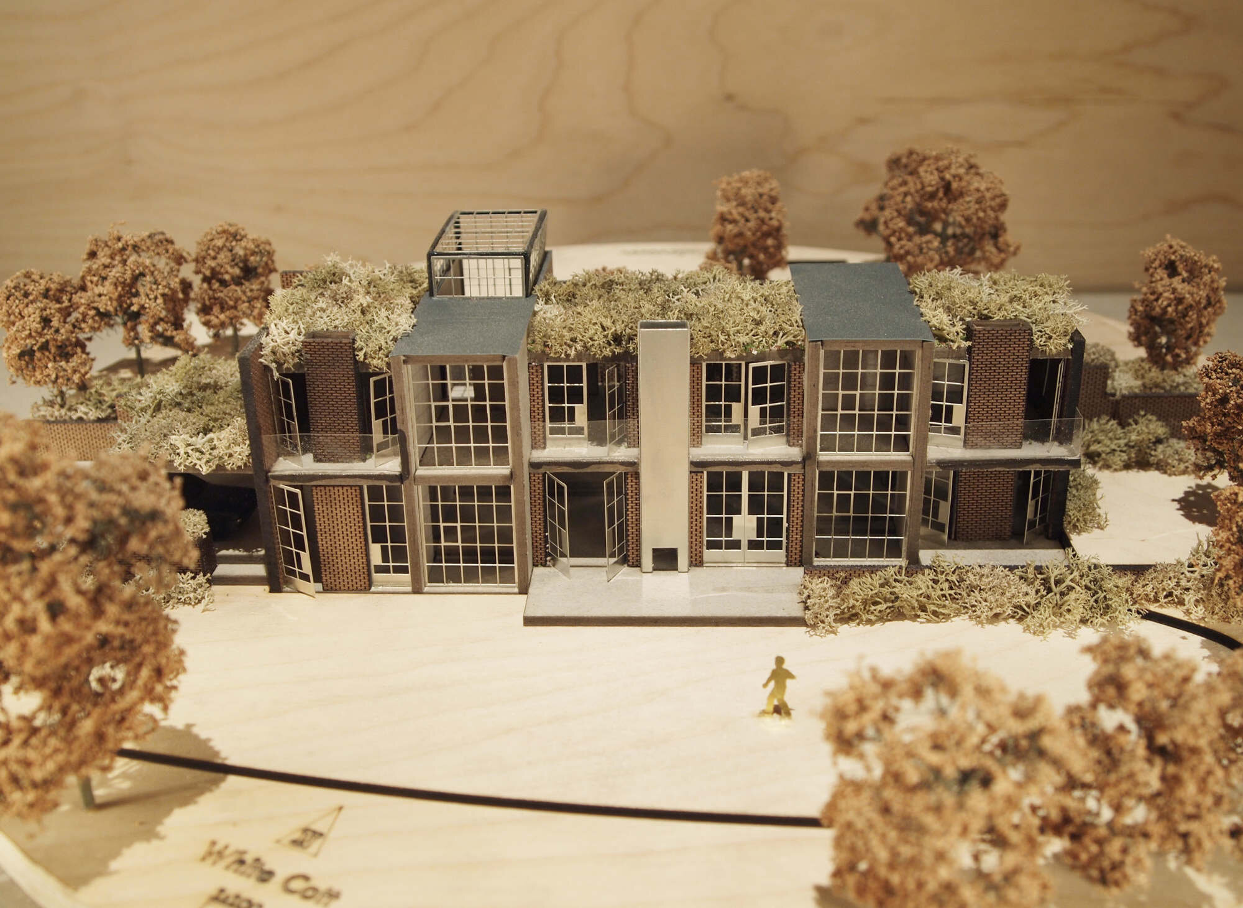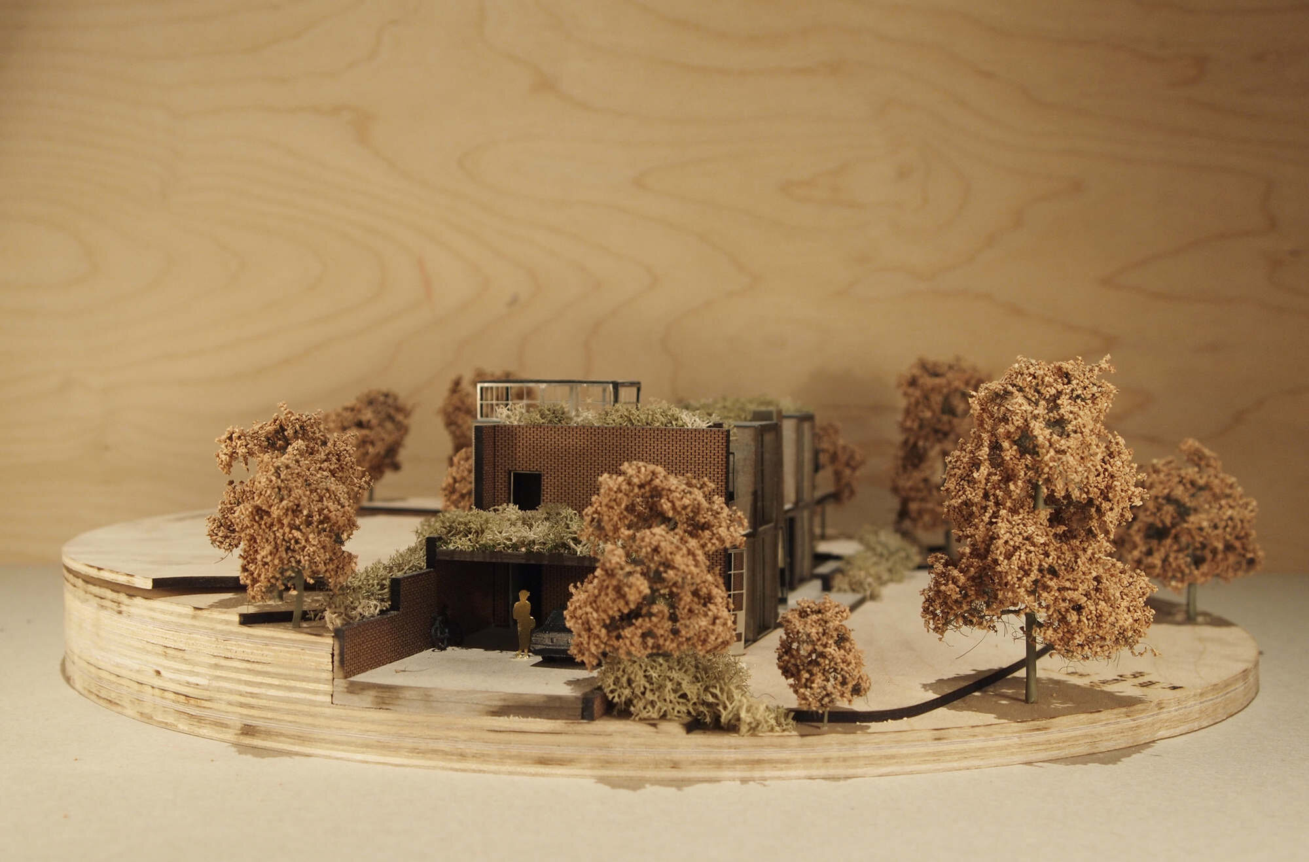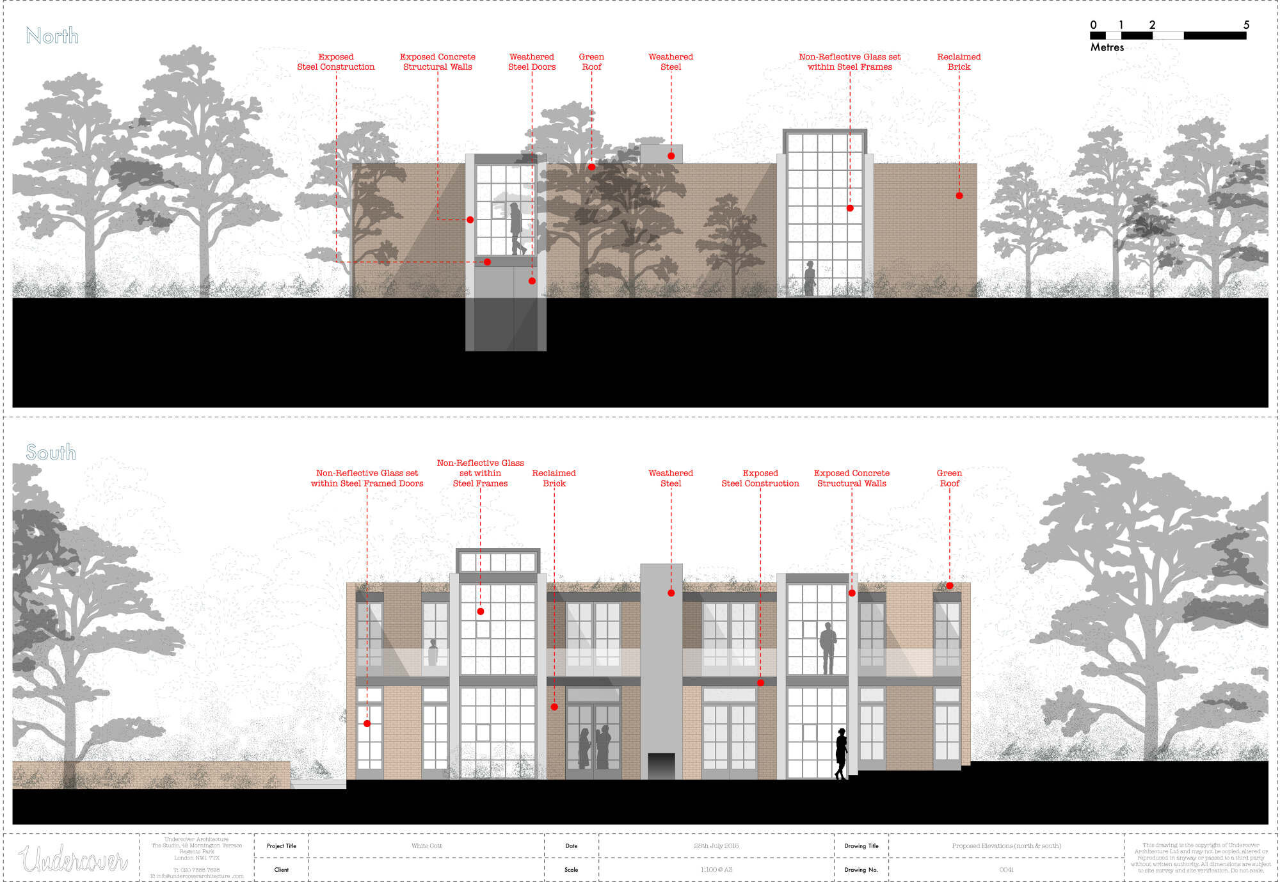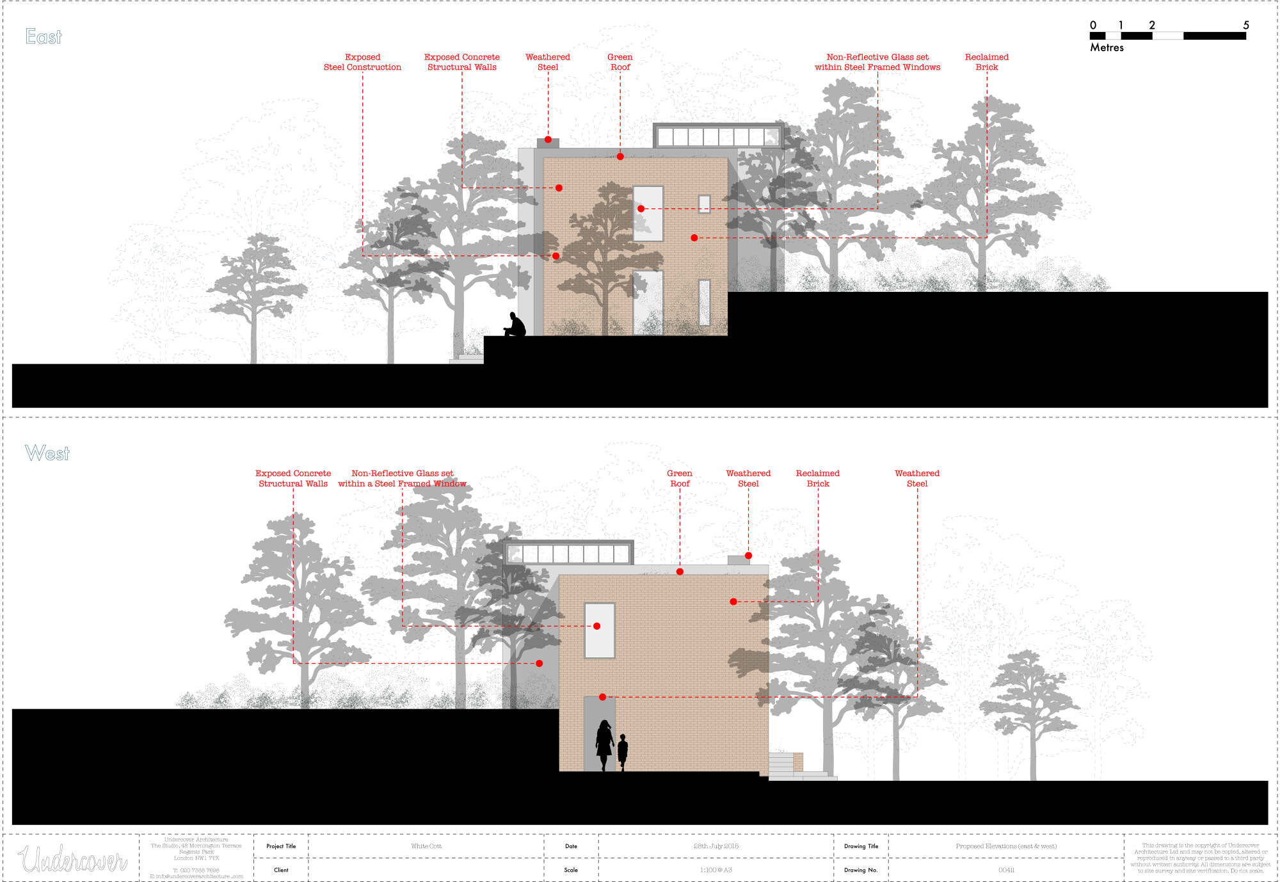White Cott
Beautiful brickwork and charming countryside, the overriding principles of the Kent country home are reinterpreted to create a modern family house. However the building is not designed for anywhere in Kent, it is, quite specifically, designed for this site, the White Cottage successor and a natural addition to Bayley’s Hill.
The house aims to respect Bayley’s Hill, its sloping landscape, overbearing wildlife and fantastic views. Every architectural move is a response to the site; the building is anchored into the hillside, with the ground floor embedded into the earth, and the retaining walls to the north protecting the house from the road. Whilst the house becomes overtly horizontal, the north wall cutting through the site, the house is balanced architecturally with vertical elements formed from the chimneys, and the glazed projections - creating oversized paned windows, simply derived from classic Kent casements. Creating a large light well at the rear of the house allows the sunken ground floor to maximise natural light, whilst the glazed staircase provides an architectural counterpoint to the scheme, balancing the horizontal planes of the brickwork and steel structures.
The house creates a tranquil hidden paradise for family life to unfold, and where the building can sit discreetly on the land, stepping down across the slope, brickwork merging into the land. The foliage cloaking the house, from green roofs, across to the heavily planted gardens, which break down into wild growth, natural meadowlands, and woodland. The house and landscape become united, White Cott sits in, and is, the shadow of White Cottage, whilst overlooking the ‘Garden of England’.
Undercover achieved a successful planning outcome for the project. The house was self-built and remains a private home.

