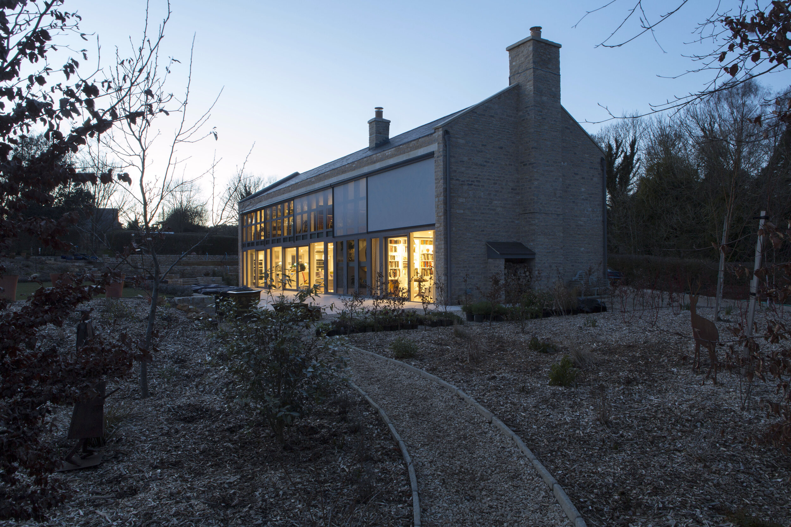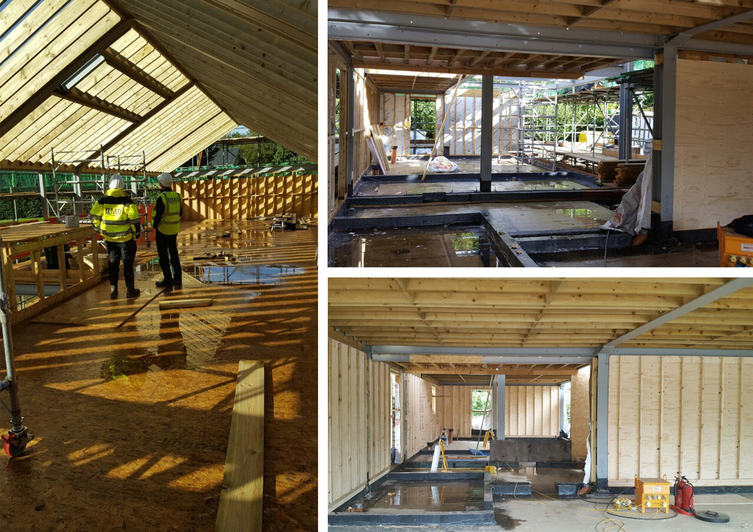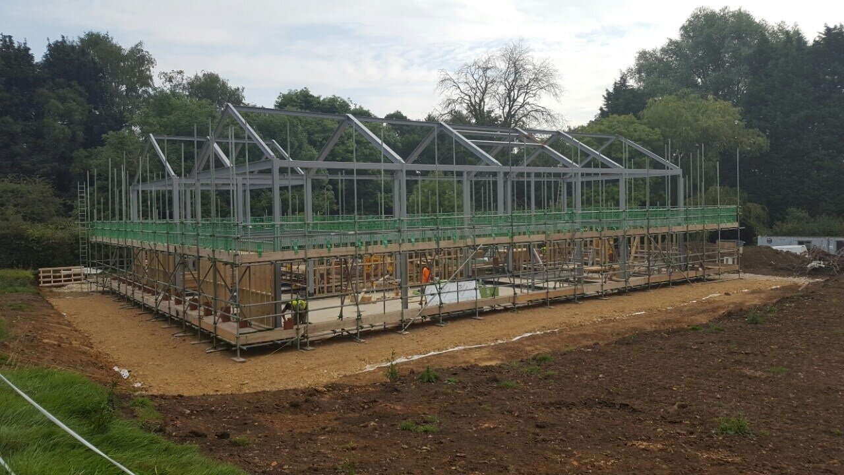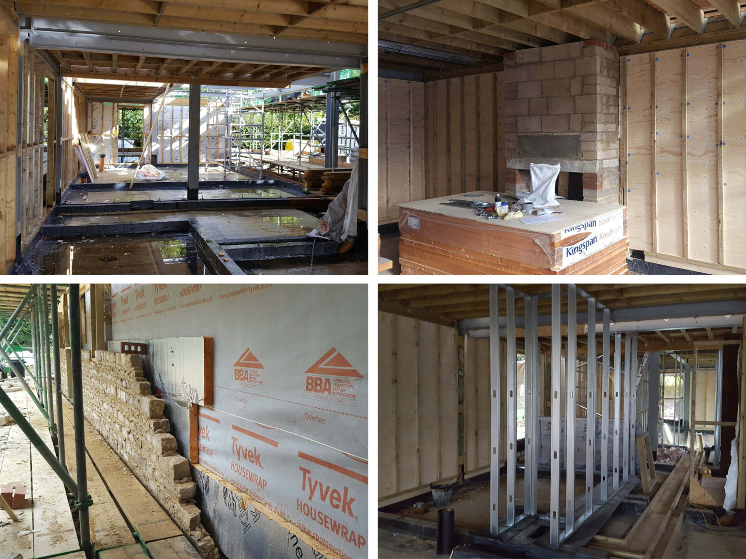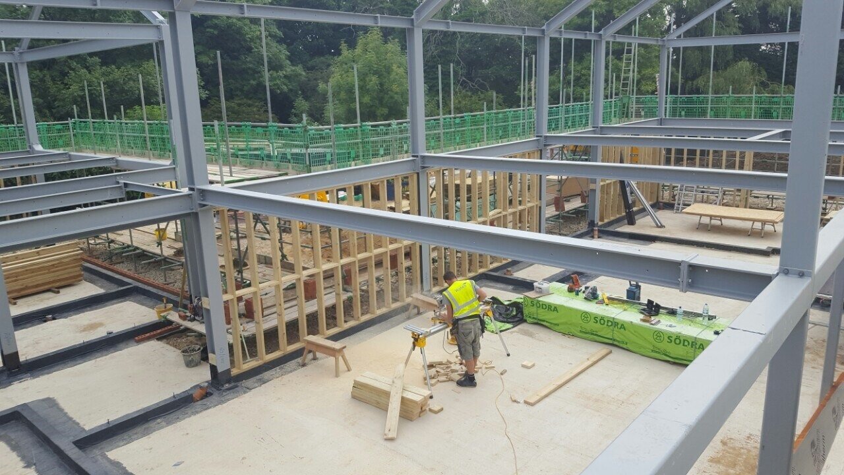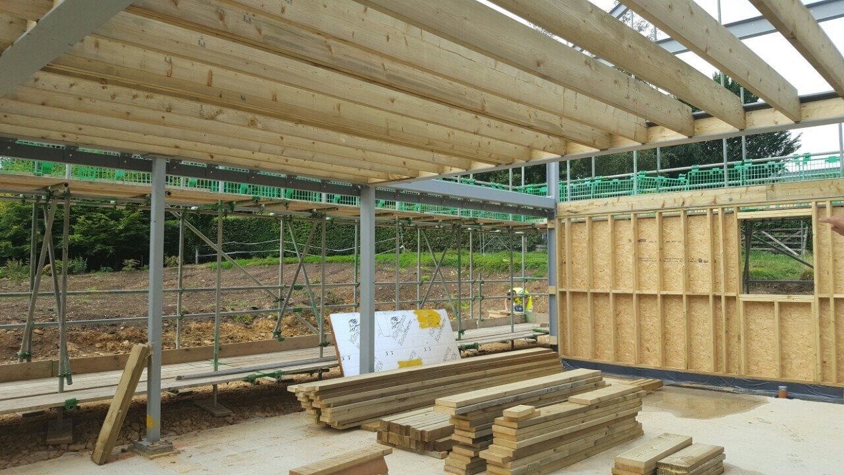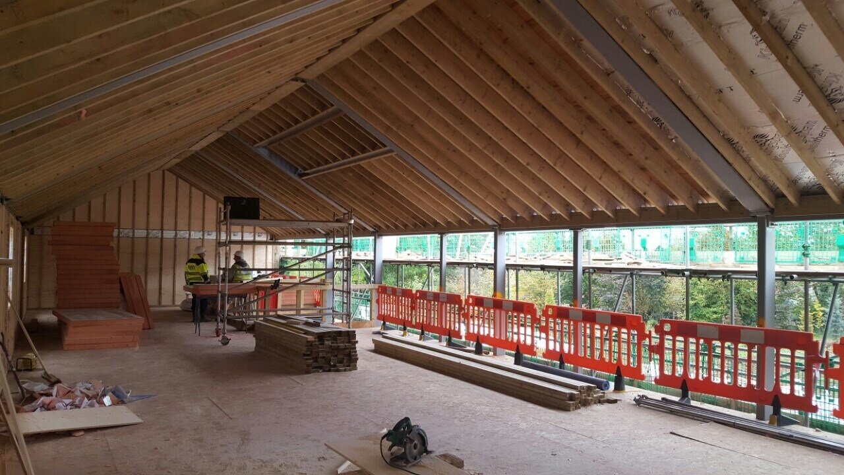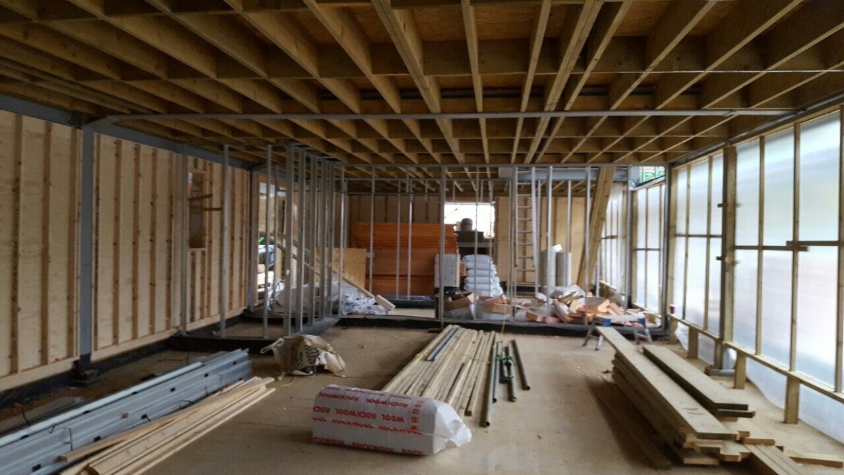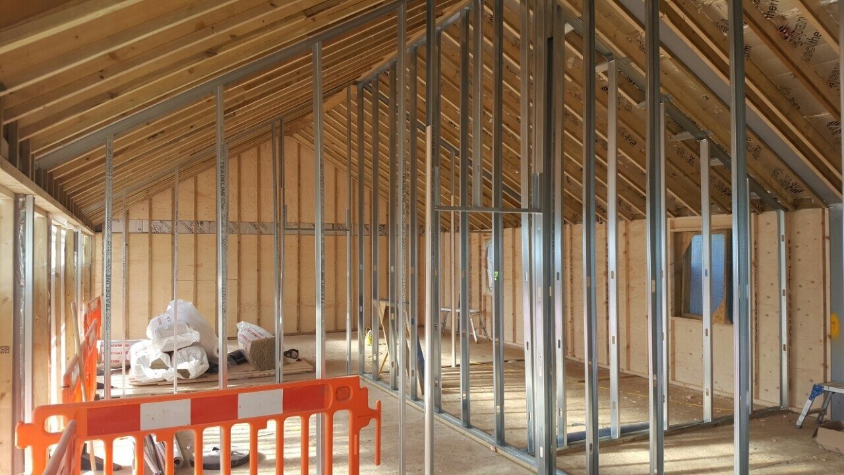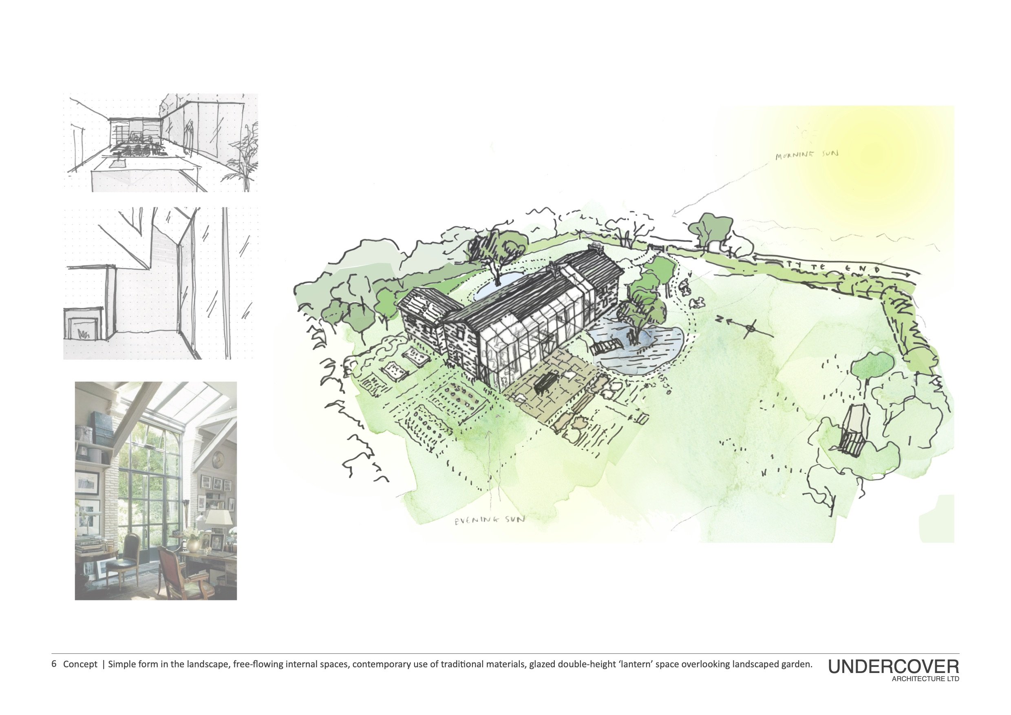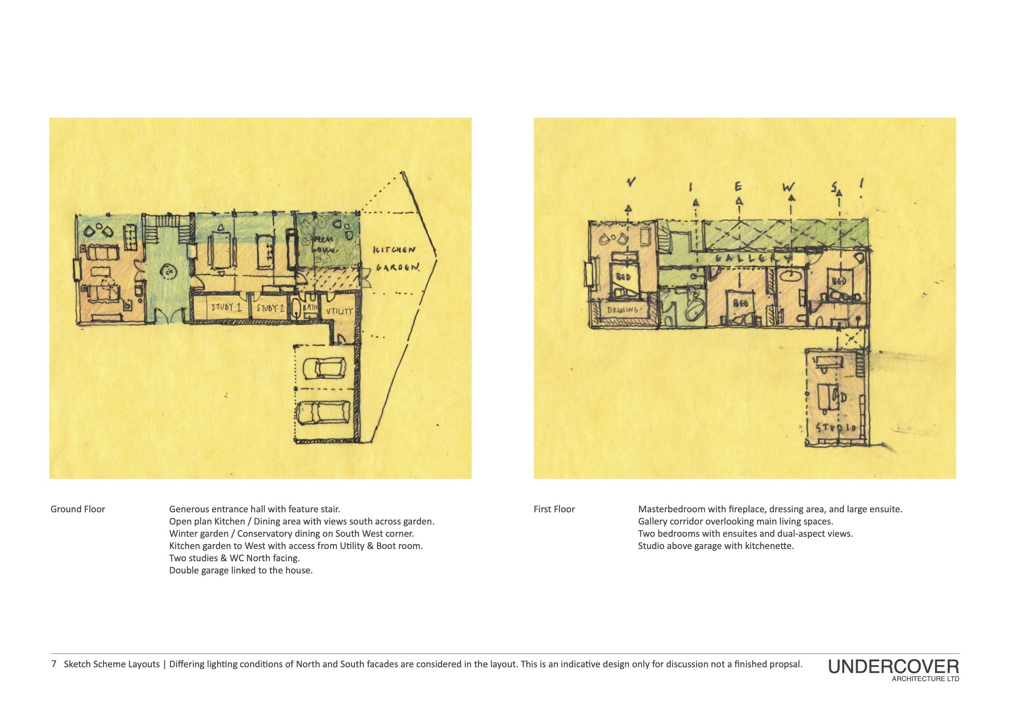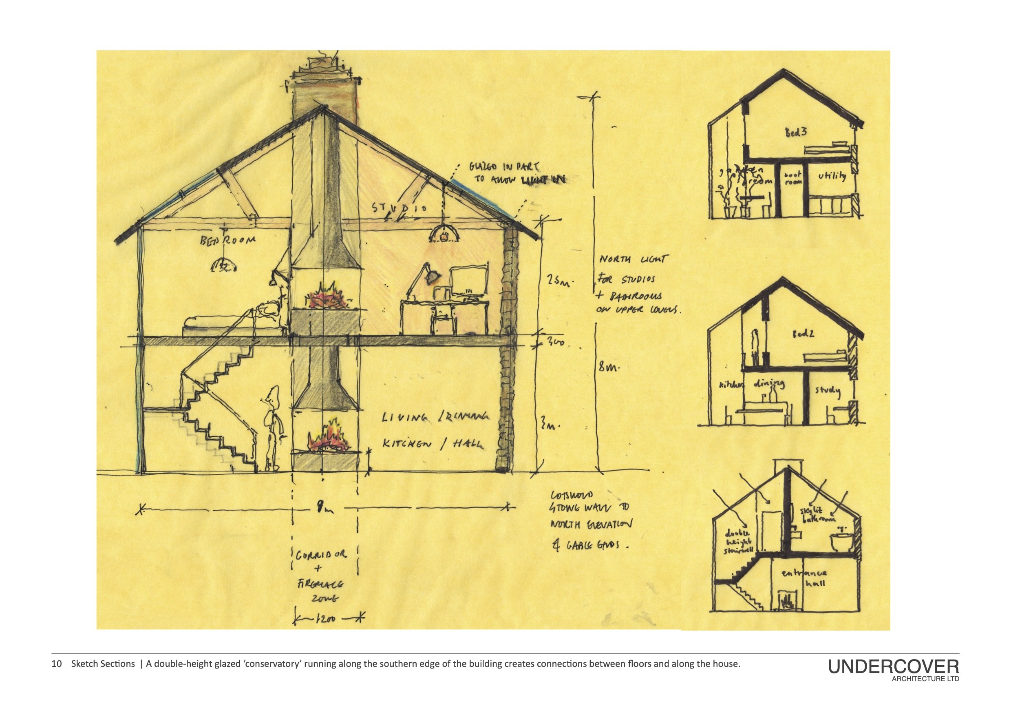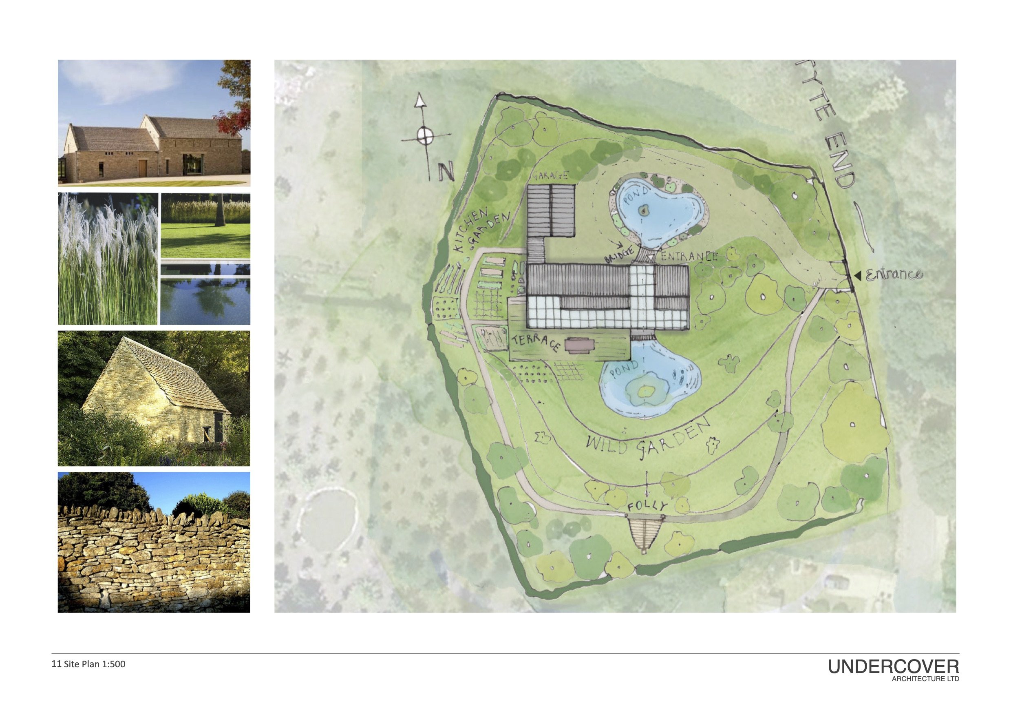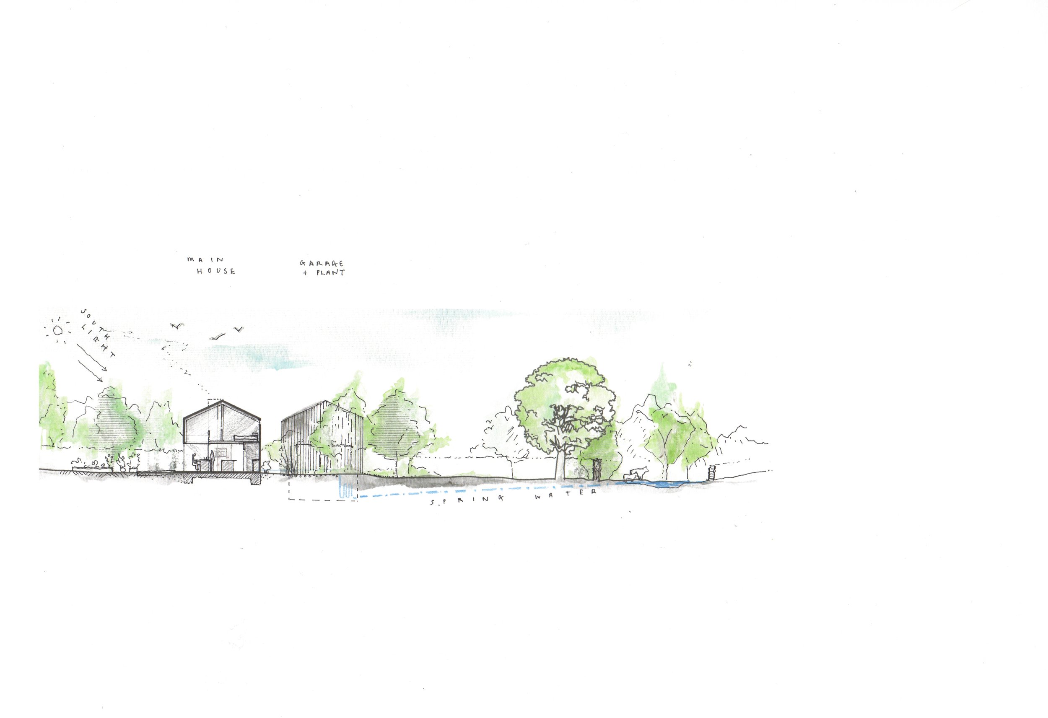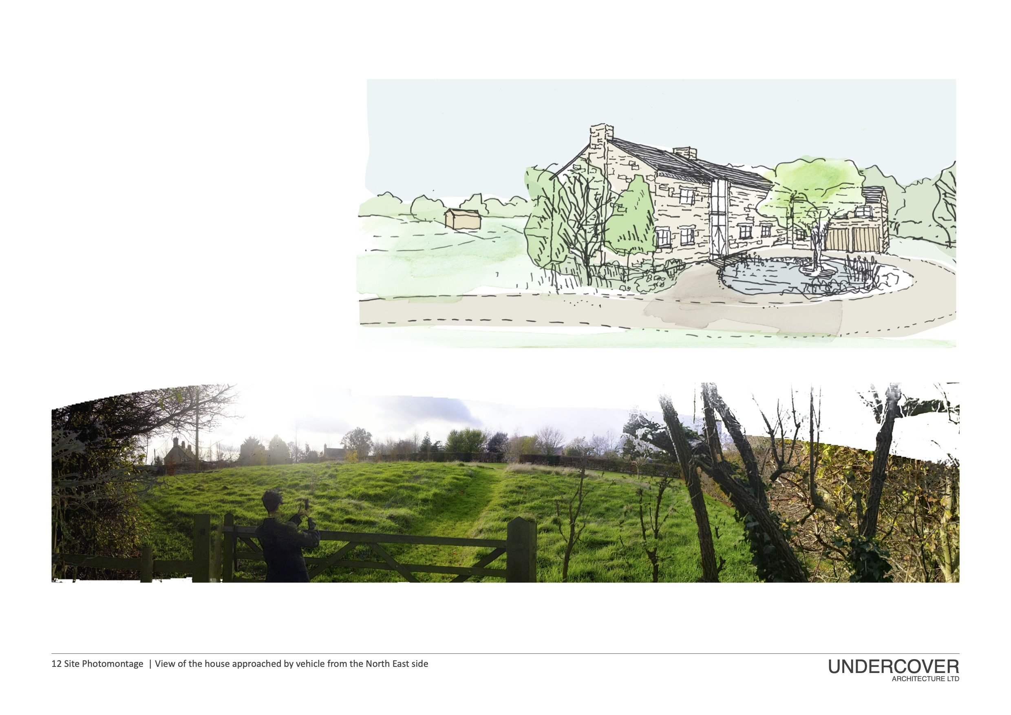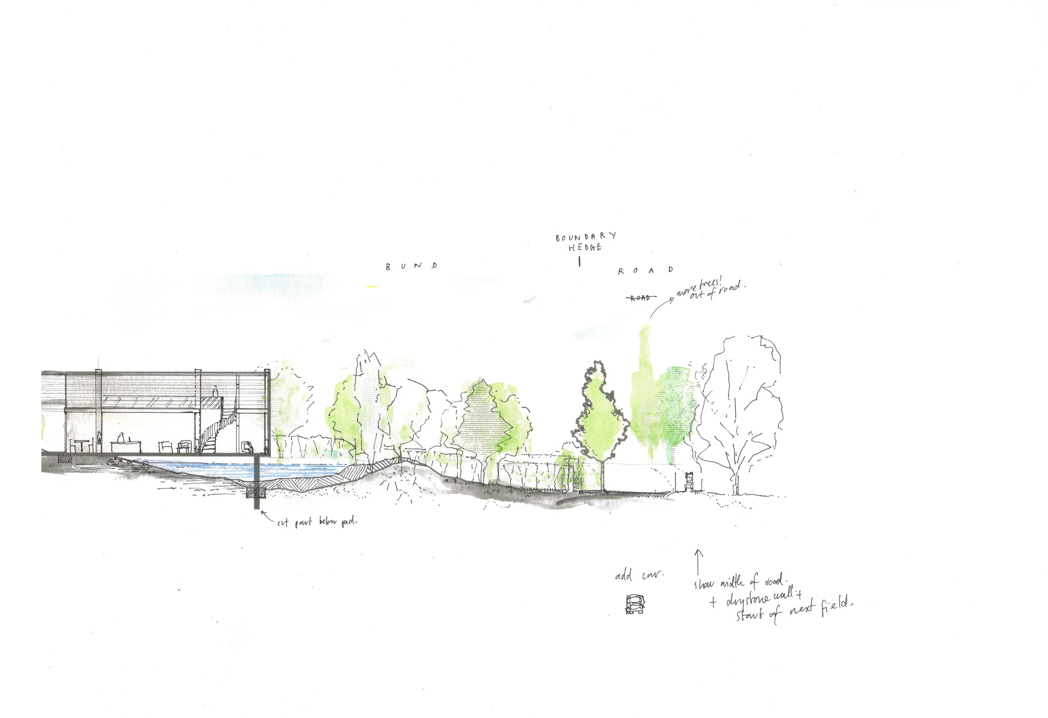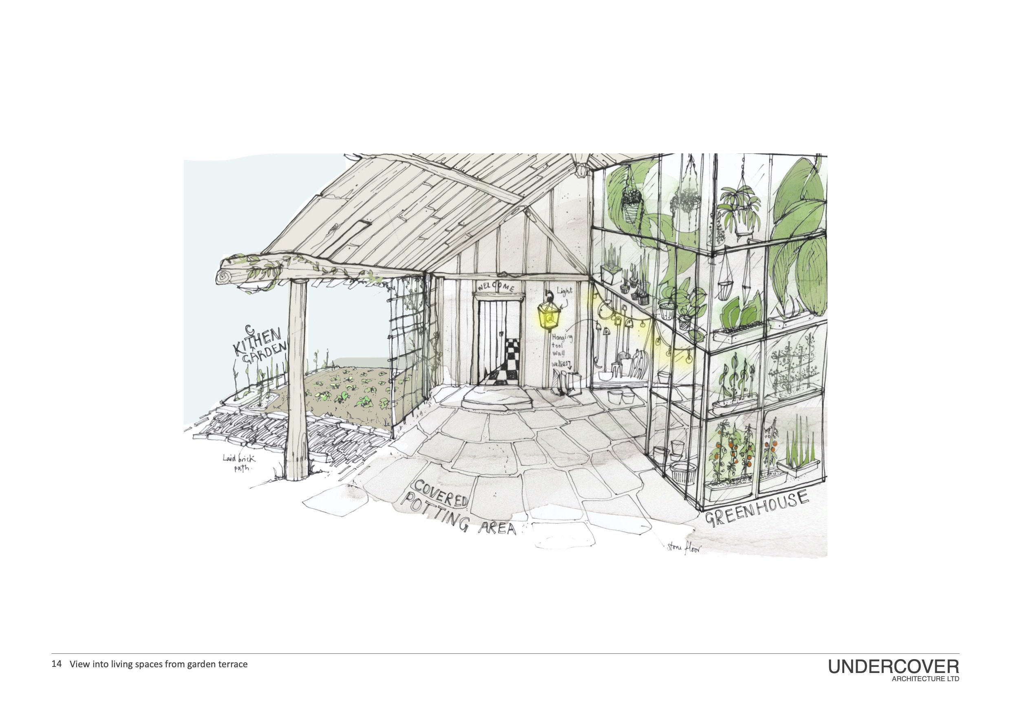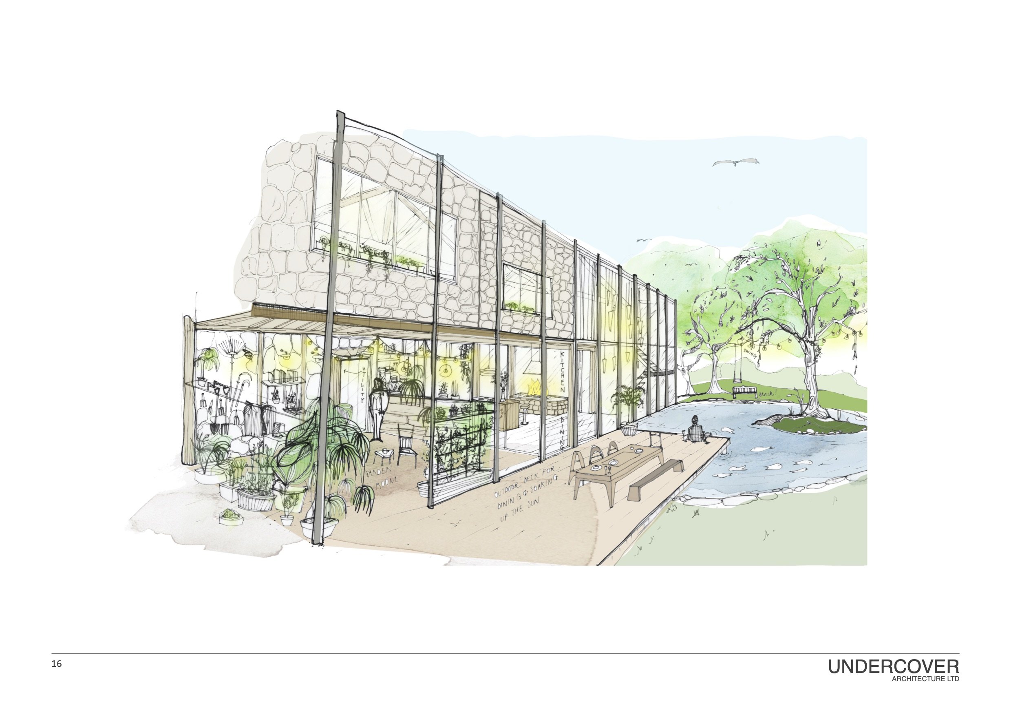Tyte Tap
Undercover were chosen ahead of local and larger practices to design a new build house for a family in Oxfordshire who owned a large plot of land adjacent to their existing dwelling. The retired couple wanted a new home that would be simple to maintain, sustainable and sit comfortably in its new setting surrounded by newly planted trees and a kitchen garden. The village is in an area of outstanding natural beauty and has a very active parish council. We spent a considerable amount of time discussing the proposals with the local residents and the parish council to ensure we had their support through the planning process.
The house is designed with a very simple pitched roof, a long barn like structure utilising local stone for walls and local slate for the roof. One wall of glazing captures the wonderful views, gardens and light. The house utilises simple yet effective technologies throughout to ensure it is economic to run and maintain.
The planting and landscaping are integral to the overall design ensuring that the house is kept private from neighbouring views and it also maintains its own privacy in what would otherwise be an open site.
The planners were very receptive to our design and approach and welcomed the new addition to the village granting permission with very few conditions.
The project was completed in 2017

