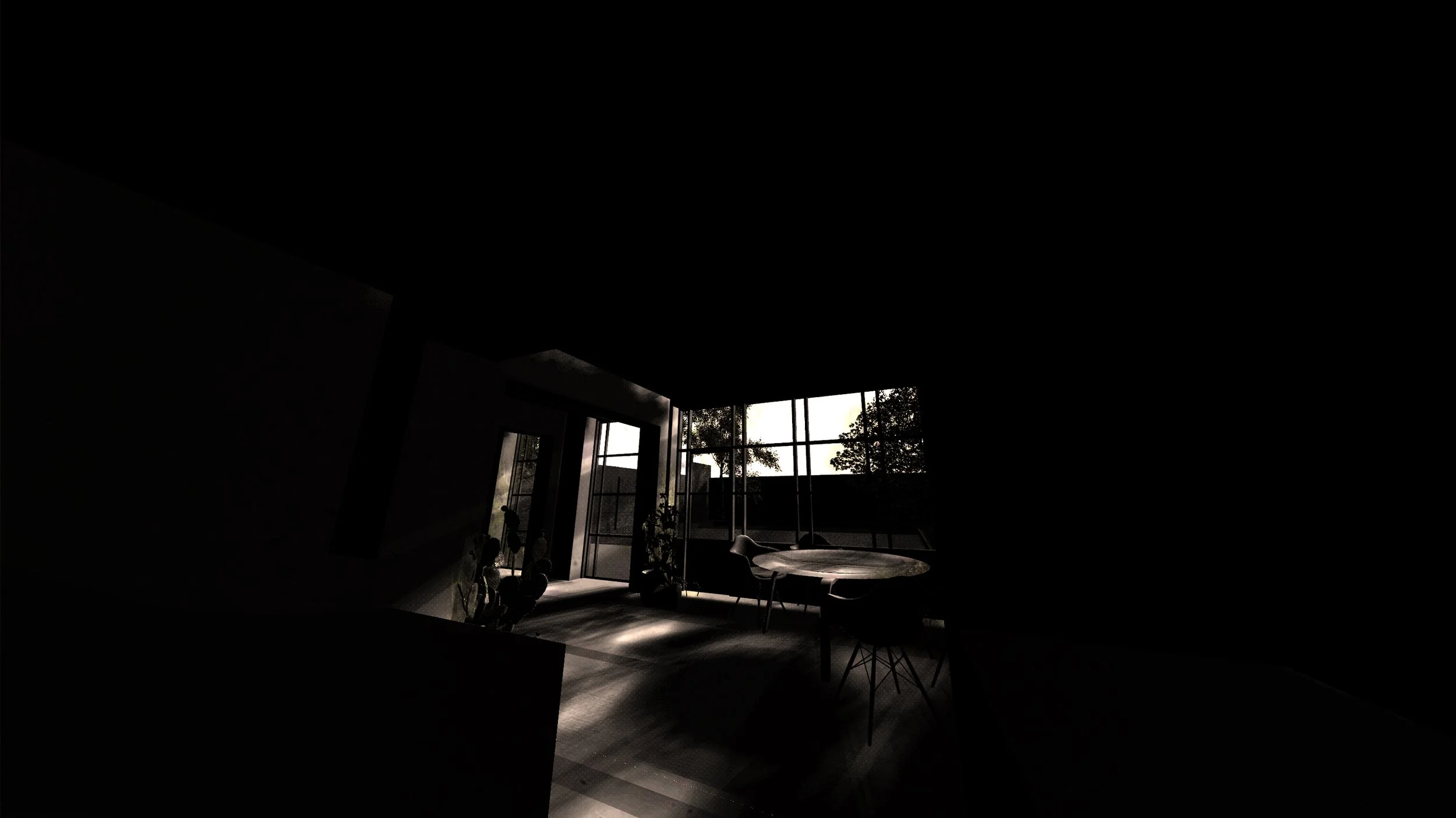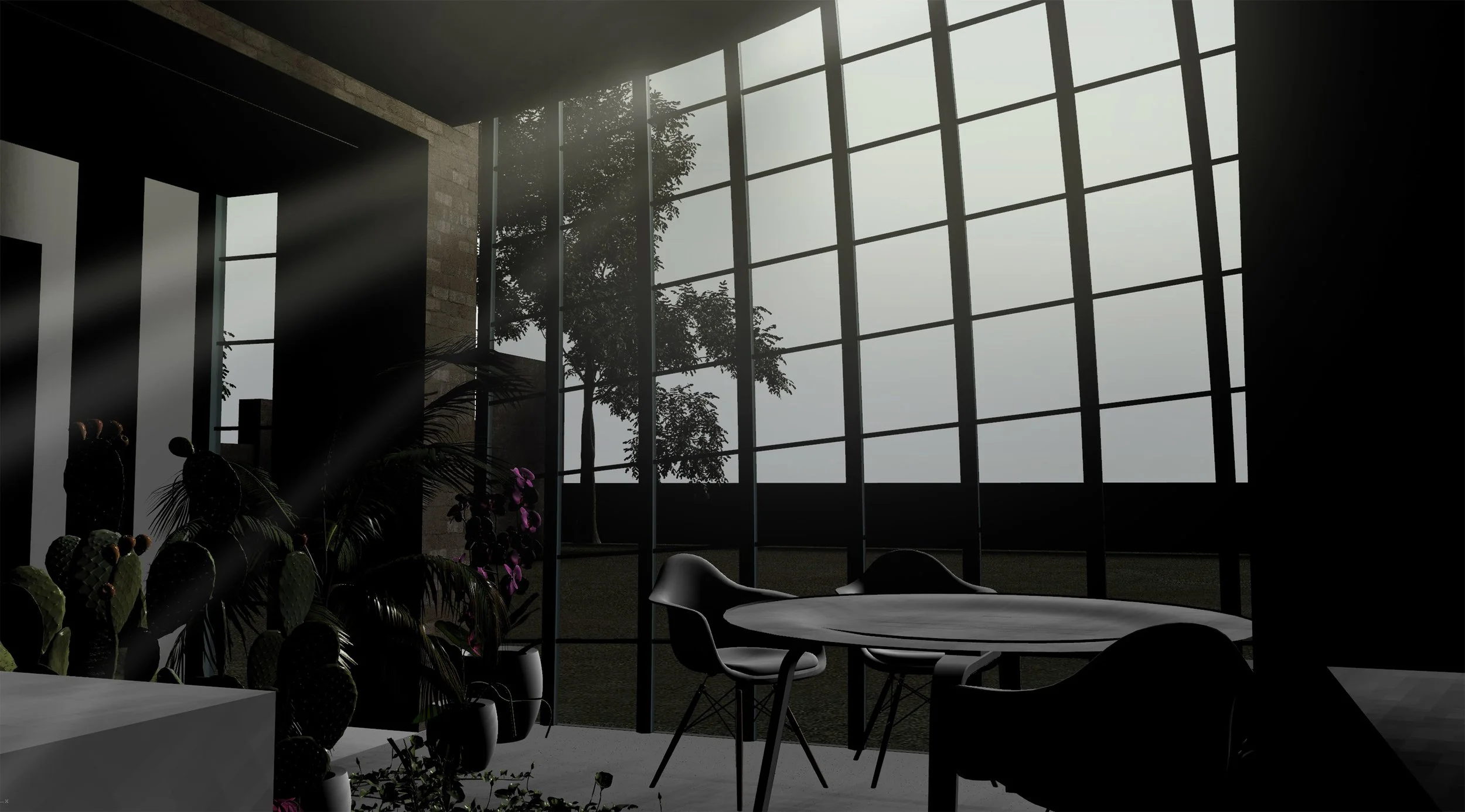A complete renovation, including a rear extension, of a fully detached villa in the heart of Camden Square. This was to be a “forever” home for a growing family, and thus we wanted to create beautiful and unique spaces but that would be functional and stand the test of time.













