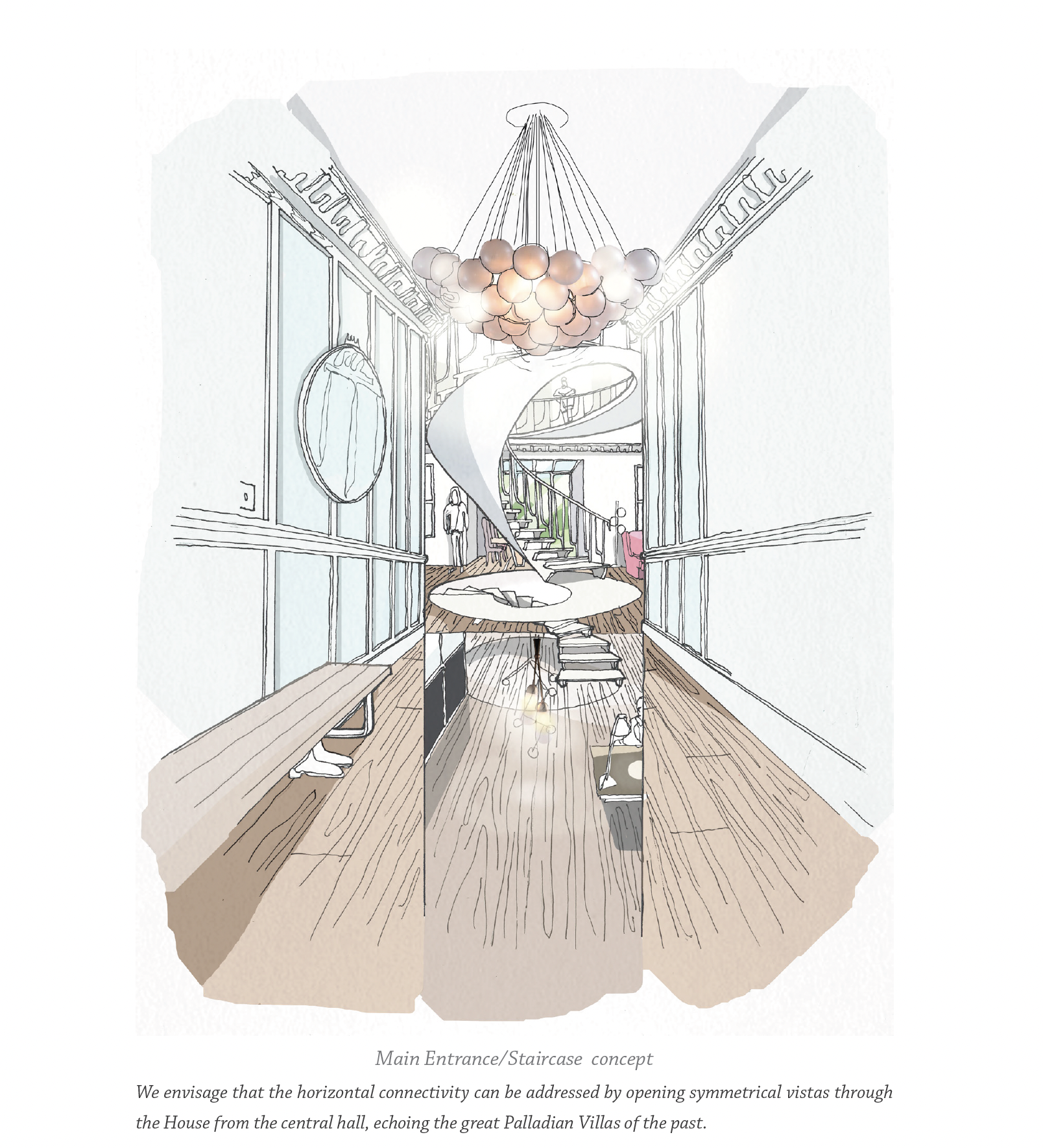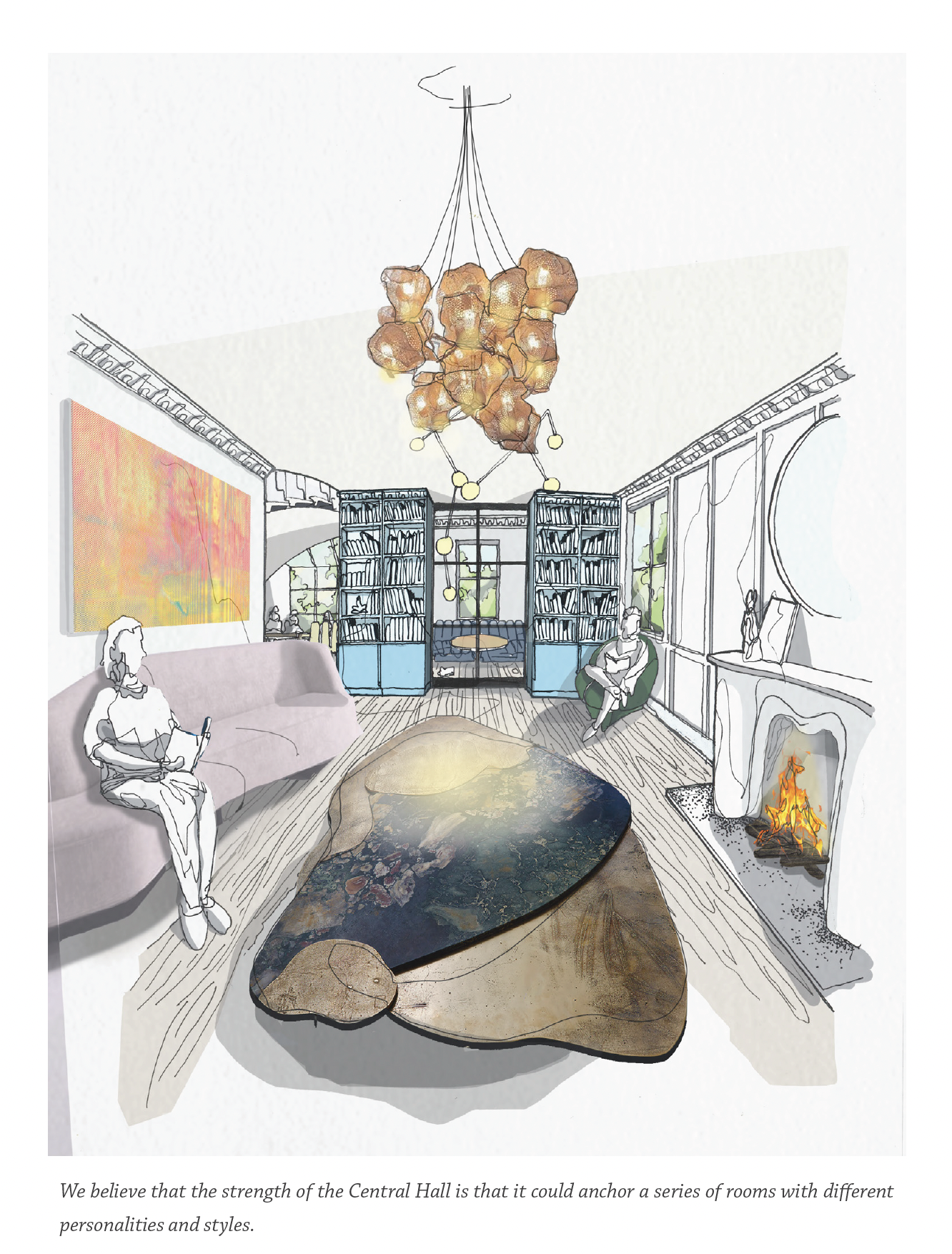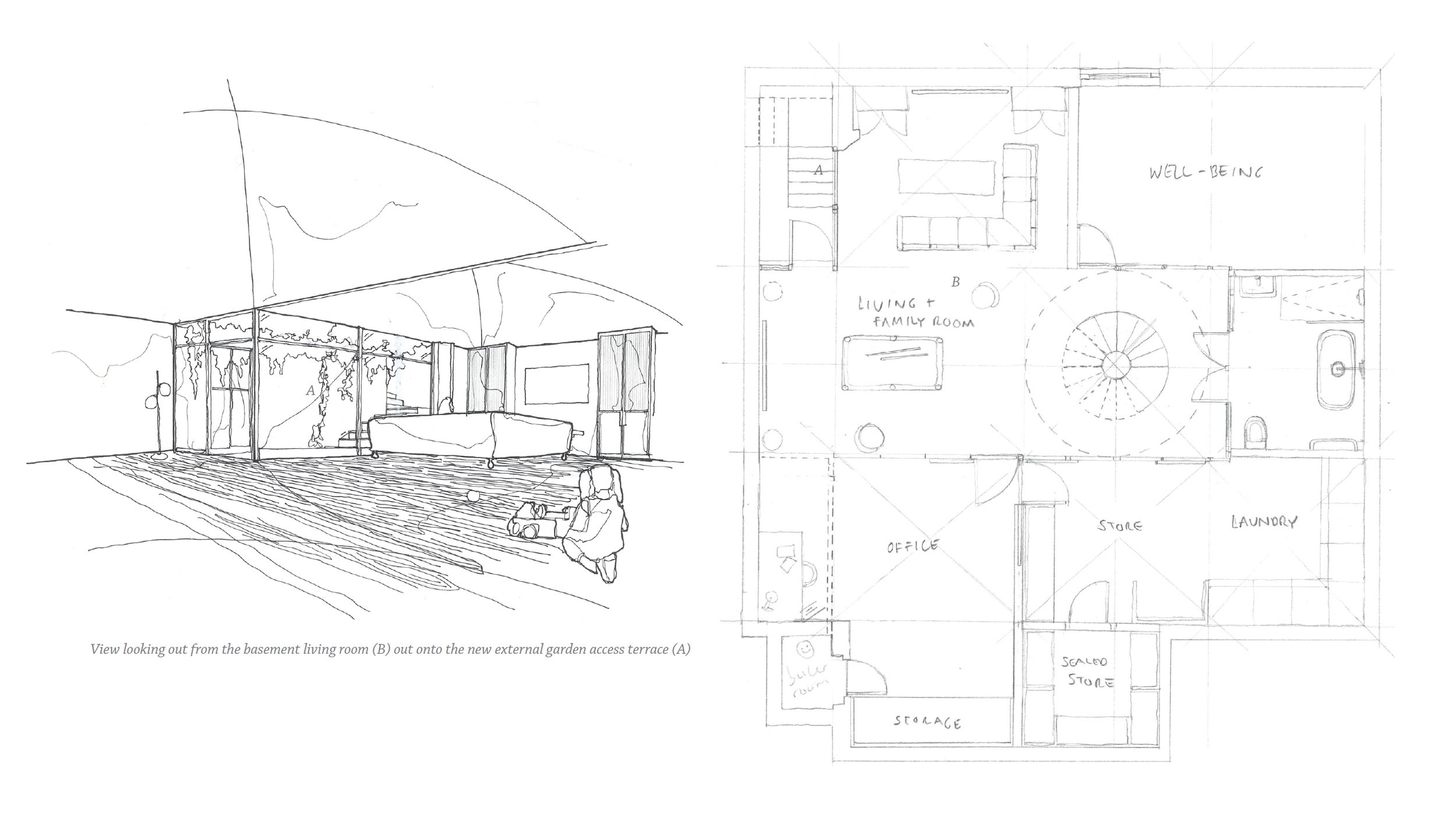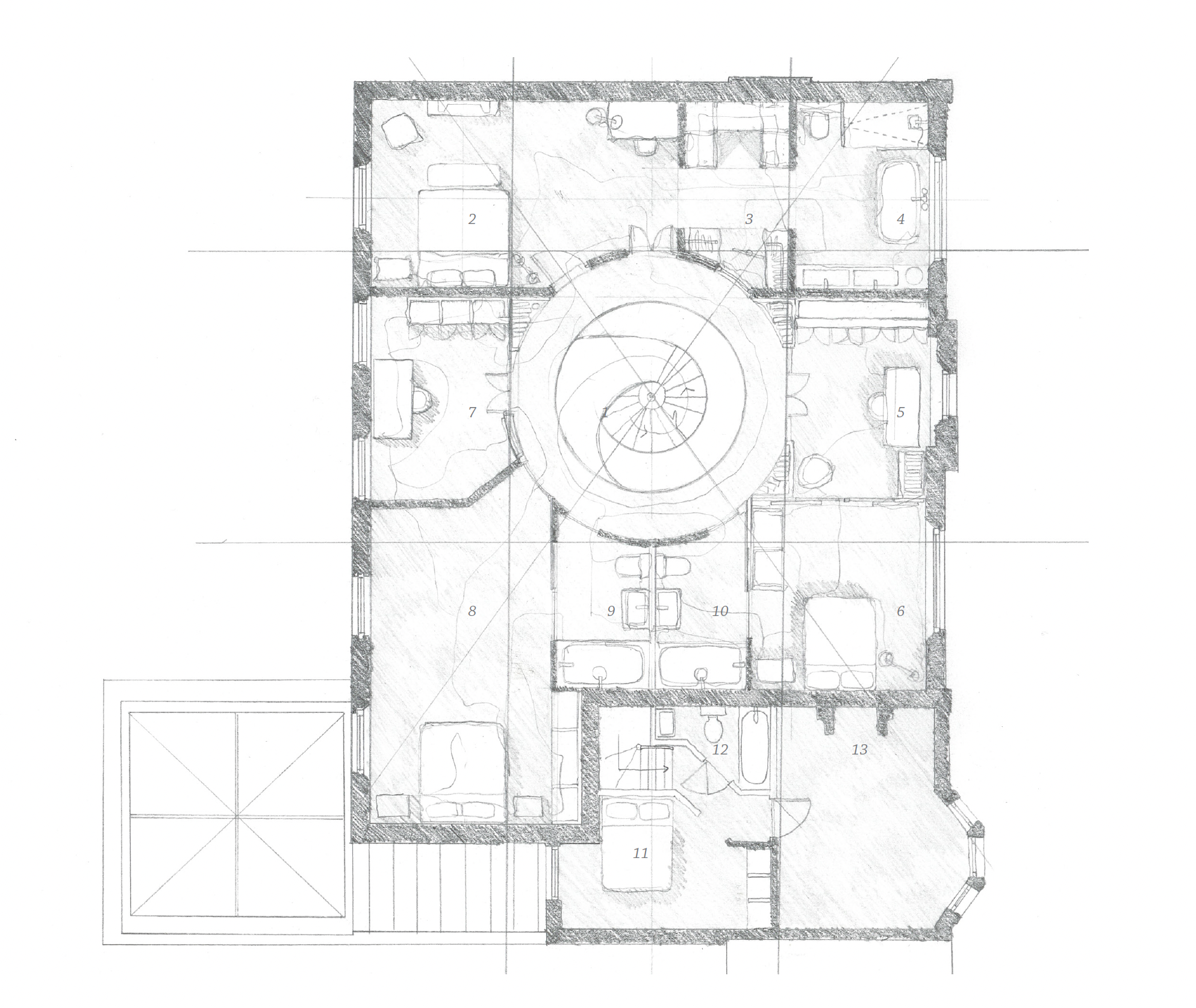The project reimagines this distinguished three-bay house, enhancing its inherent grandeur whilst improving functionality and flow. Taking inspiration from the archetypal Palladian Villa, the proposal introduces a central circular, top-lit hall with a sculptural staircase. This feature establishes a strong vertical axis, connects all levels, and draws natural light into the basement, transforming it into a fully habitable space.
Horizontally, the design enhances legibility and symmetry by opening vistas through the house, reinforcing its architectural presence. The permitted basement and rear extension plans are reconfigured to achieve a more refined and elegant layout.
On the first floor, the internal arrangement is reconsidered to provide generously scaled bedrooms with en-suite bathrooms, elevating the master suite to the level of grandeur it deserves. Two separate studies are also introduced, supporting productivity whilst maintaining the elegance and balance of the house.





