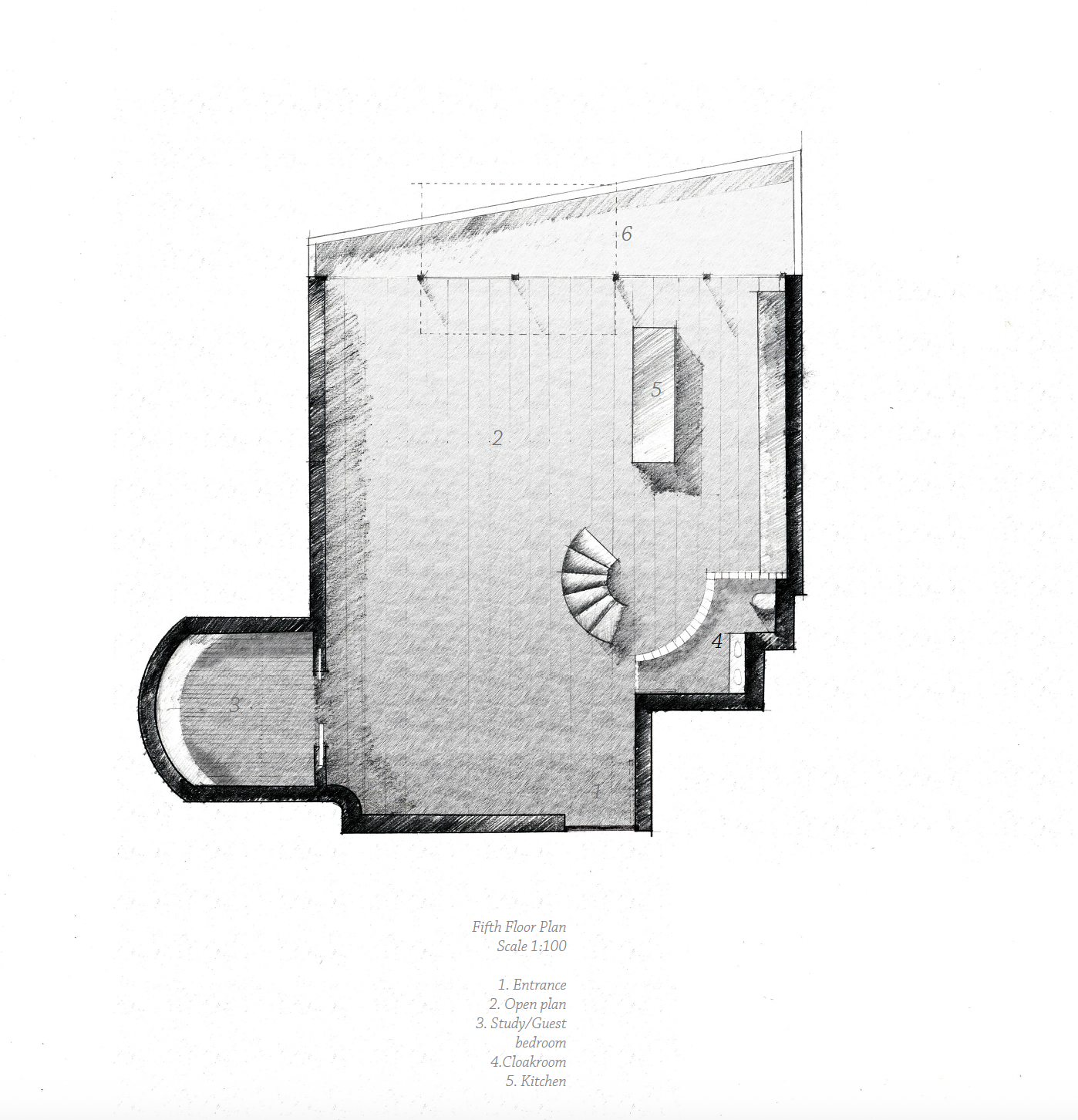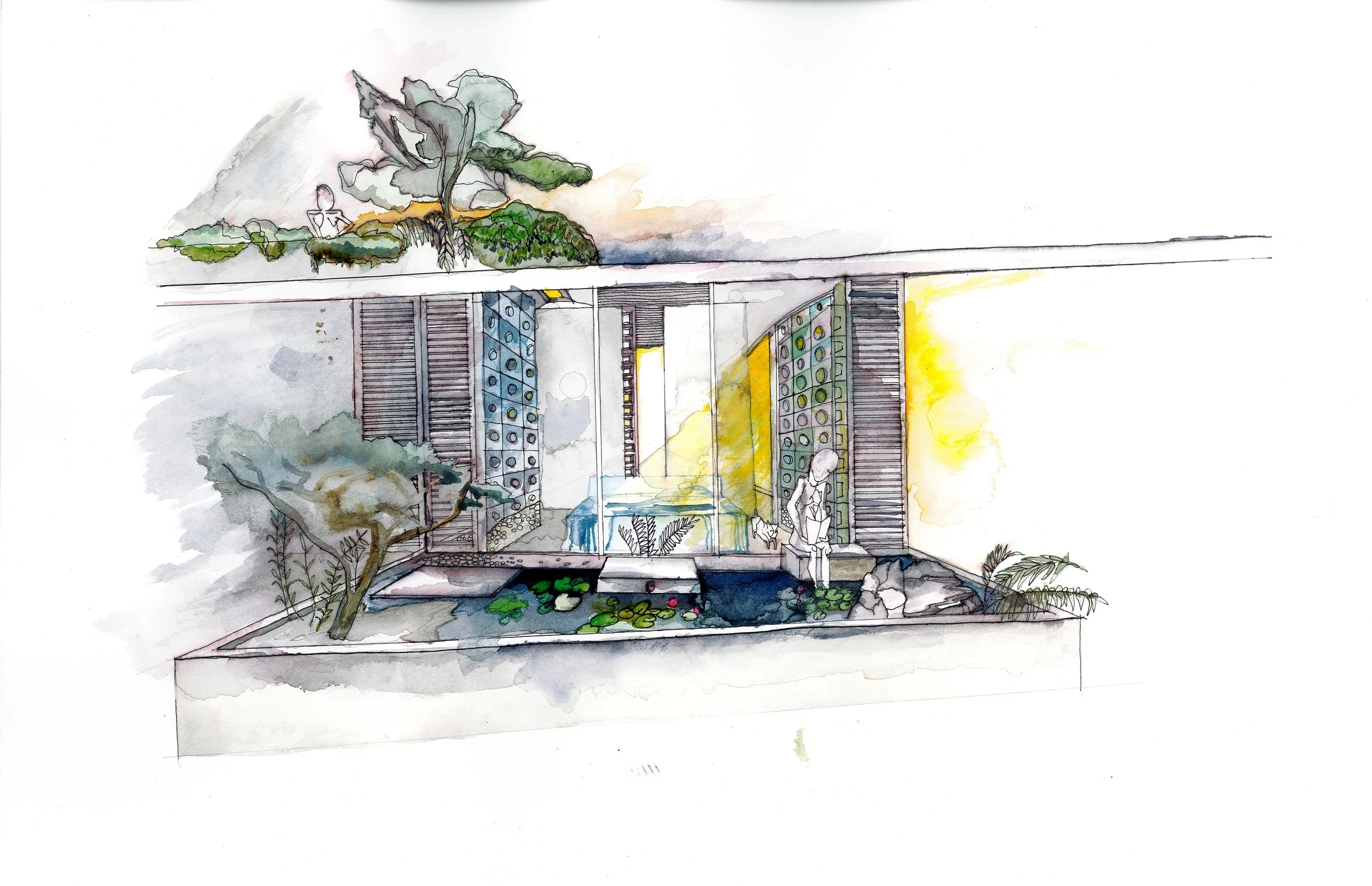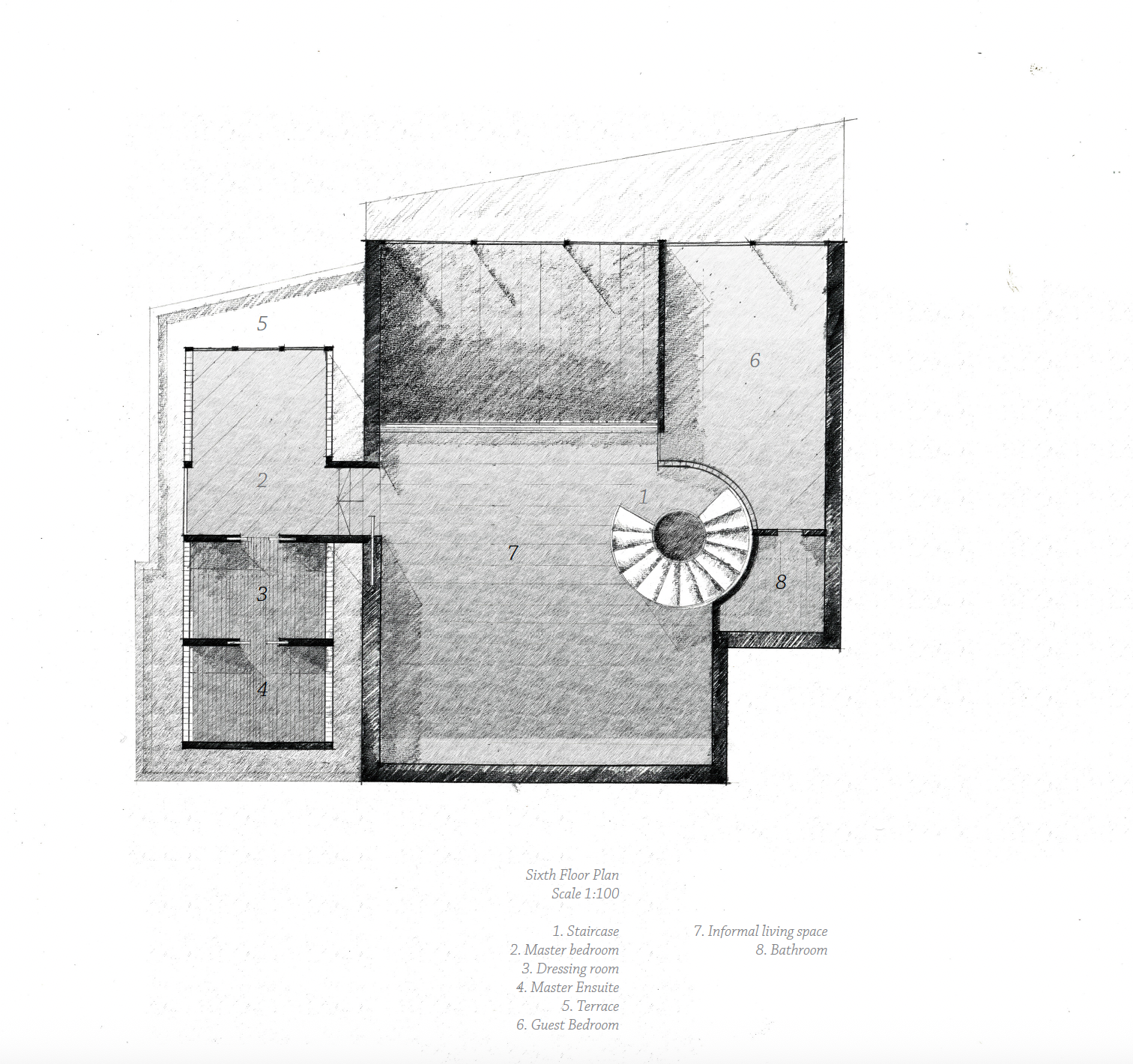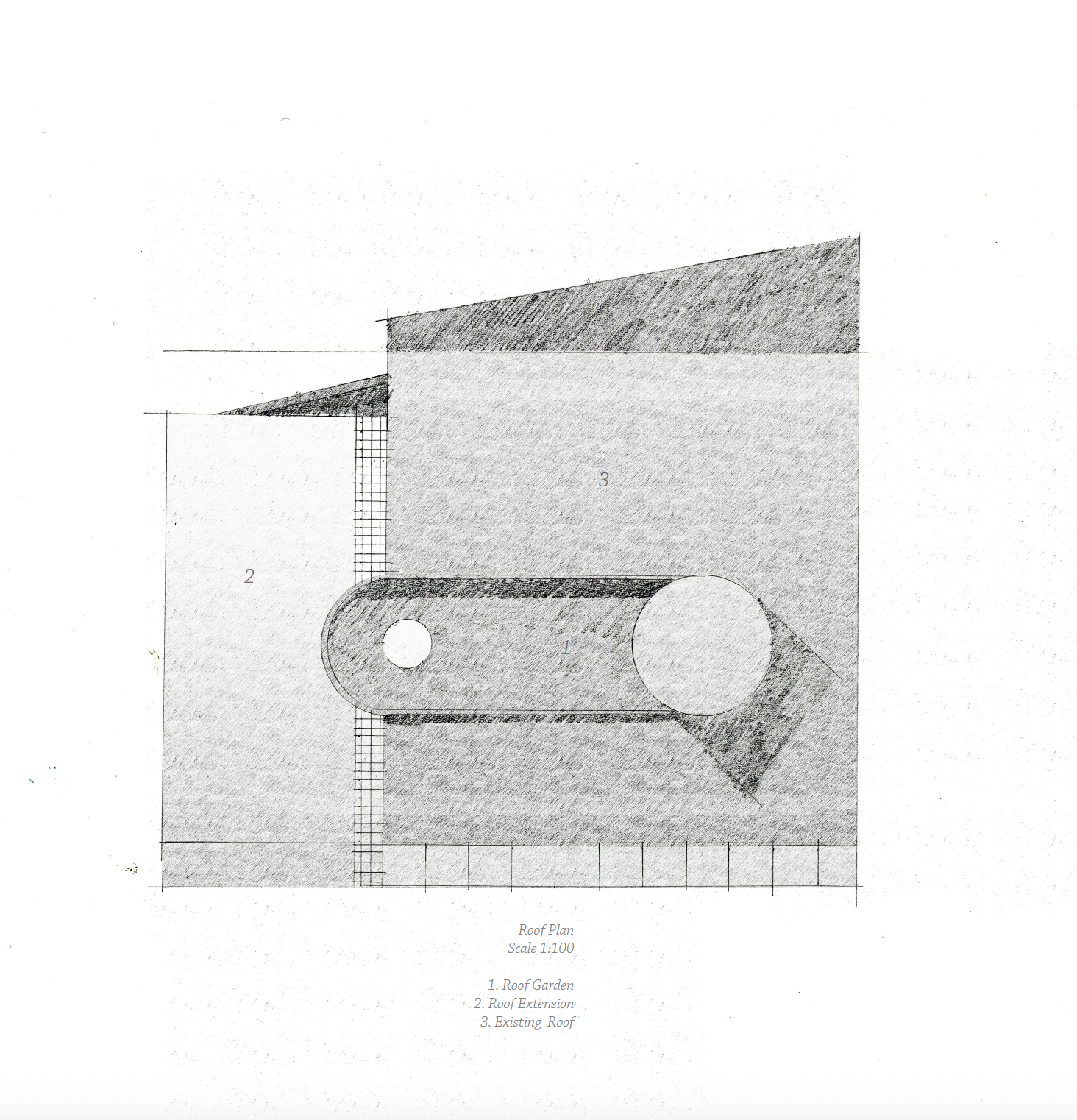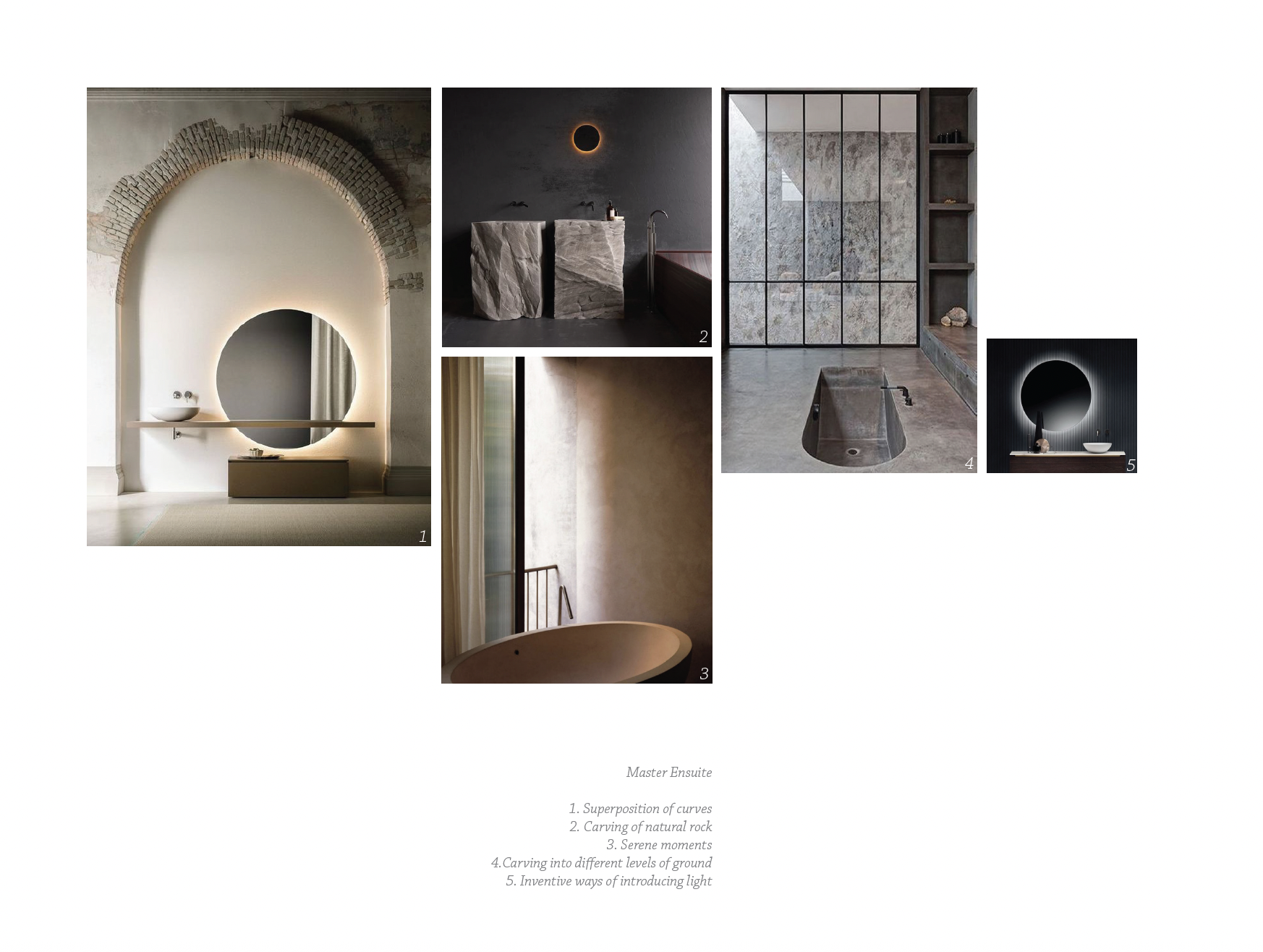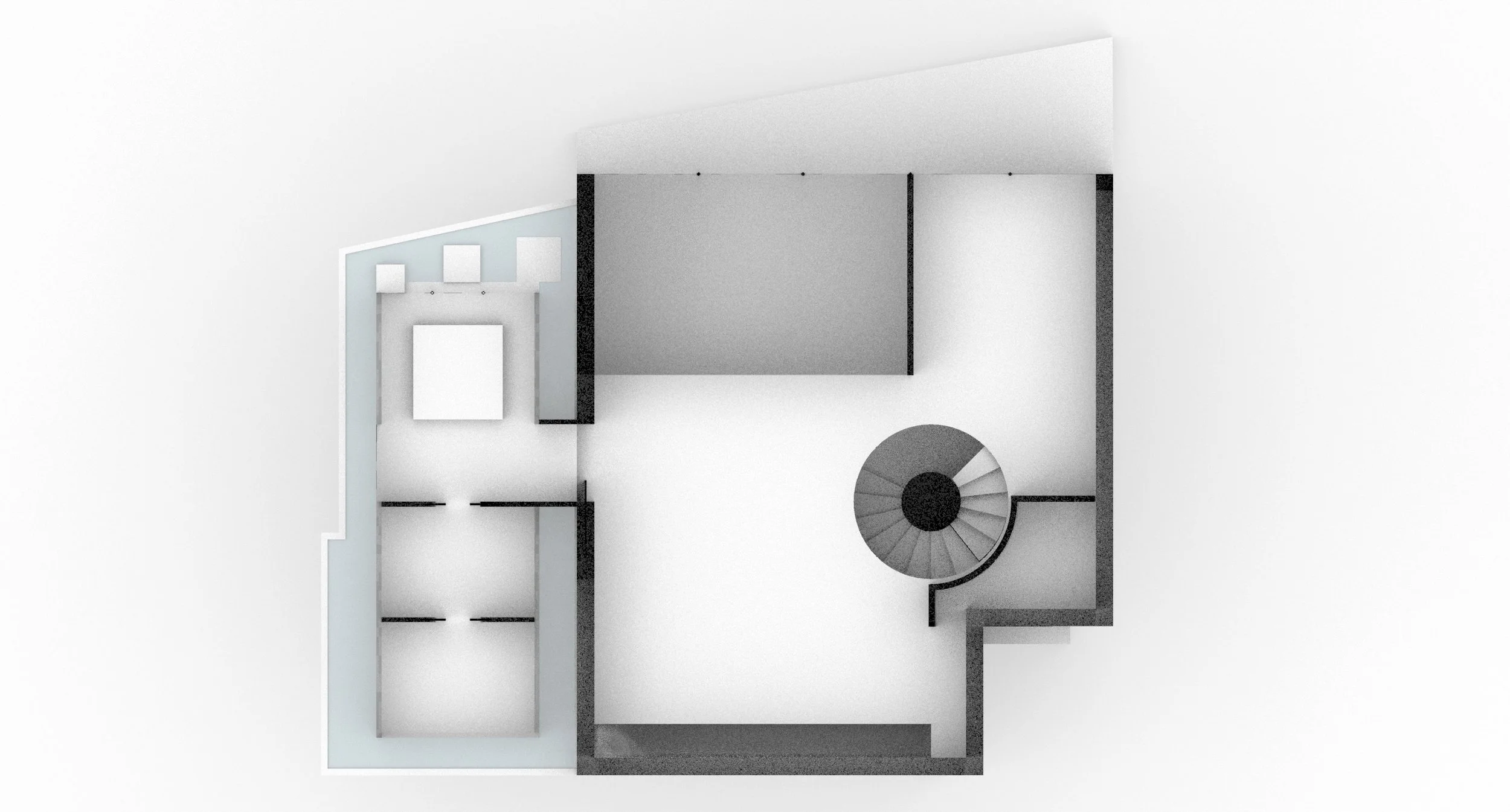Our intention with the proposed new design for the St John Street apartment was to modernise and reconfigure the space to create a more functional, comfortable, and high-quality home. The aim was to refresh the overall feel of the apartment, upgrading tired finishes such as the flooring, and introducing underfloor heating complemented by trench heating to improve comfort.
We looked to rationalise the layout by addressing the oversized wheelchair lift and inappropriate staircase, improving the flow and usability of the apartment. The bathrooms were to be completely redesigned and fitted to a higher standard, while the broken sliding doors would be replaced with a more elegant floor-to-ceiling or folding solution.
We also explored opportunities to maximise outdoor space, resolving issues with the southern terrace and considering the addition of a new roof terrace, subject to structural advice.
Internally, the design sought to balance flexibility and character: relocating the kitchen to create a stronger connection with the main living space, introducing a second reception room with a different, more intimate atmosphere, and providing two permanent bedrooms with the option of a third via a study with sofa bed.
