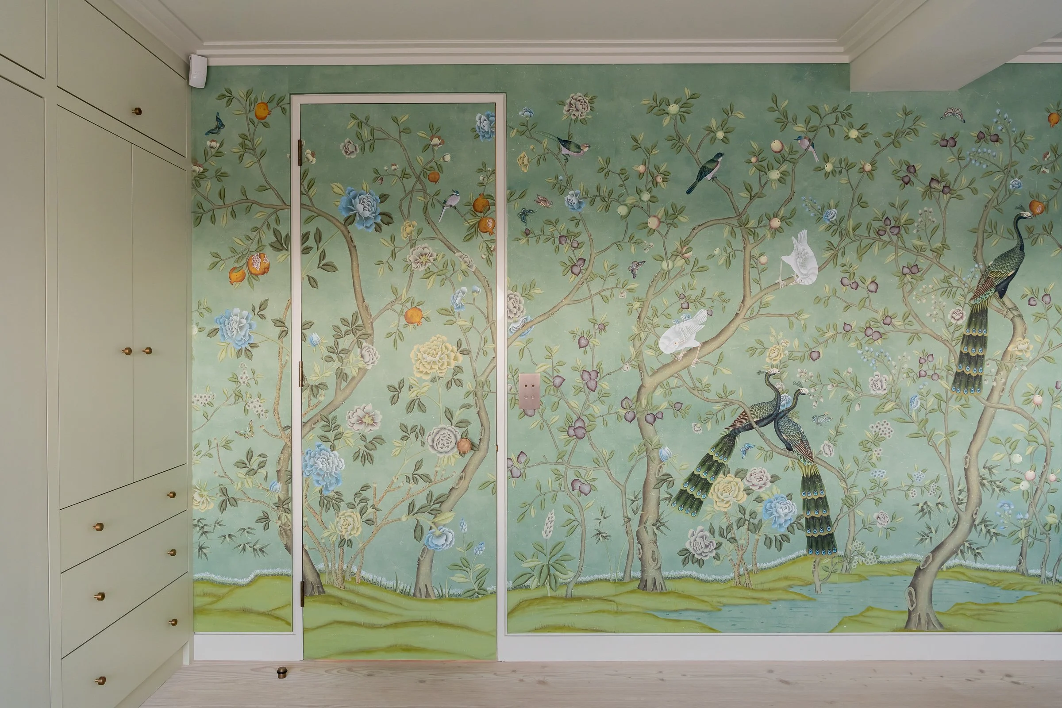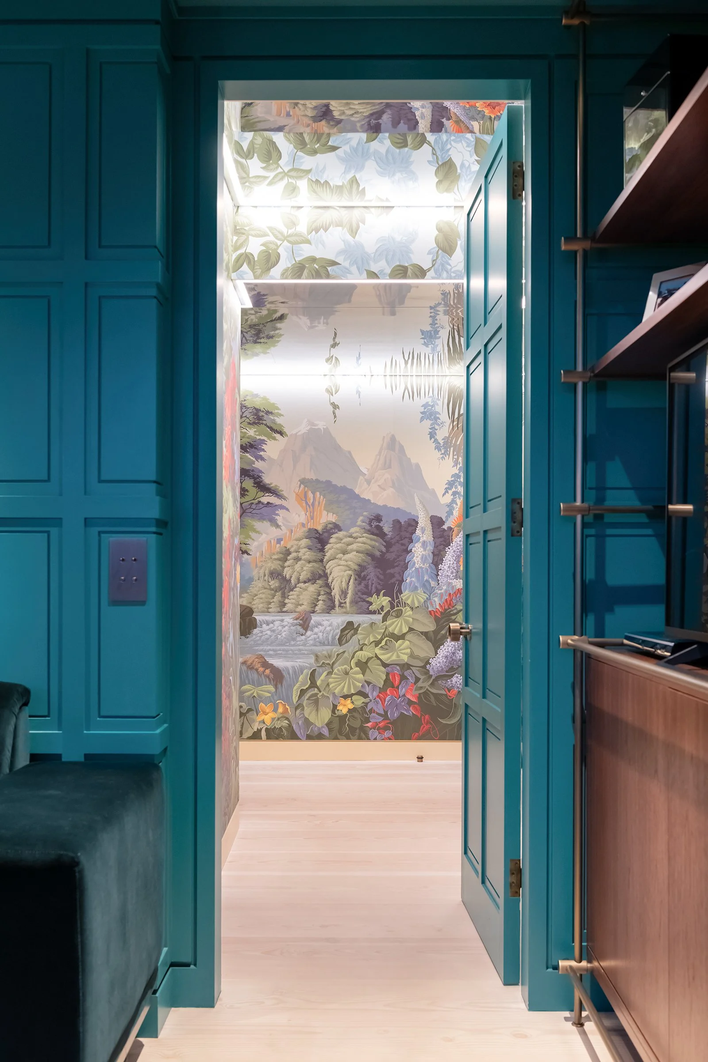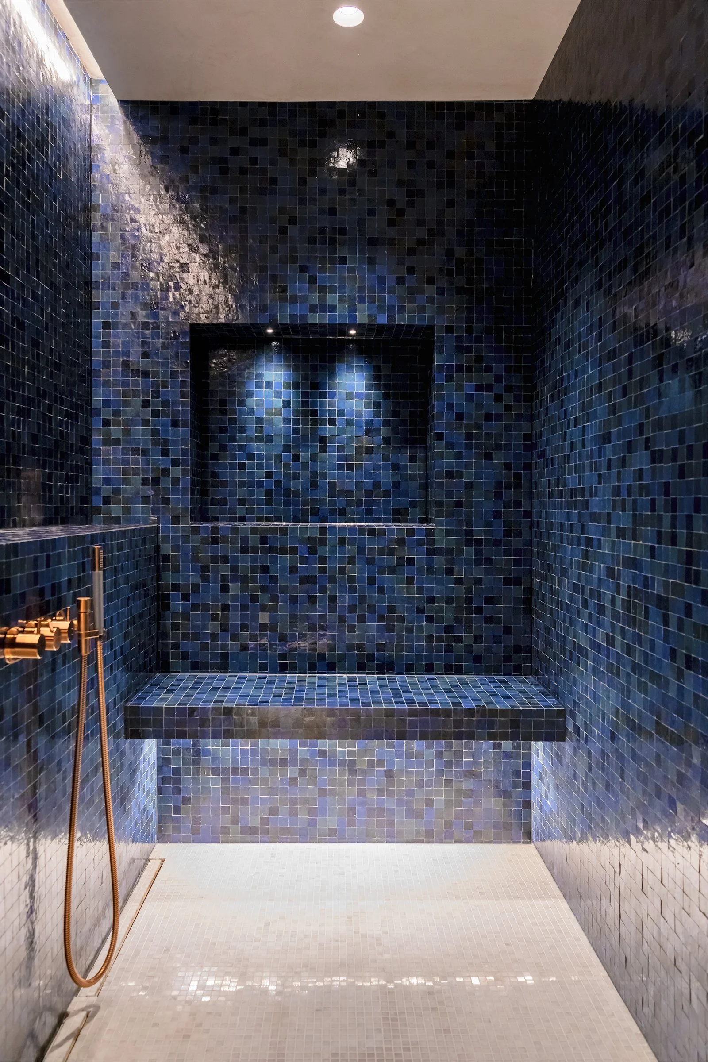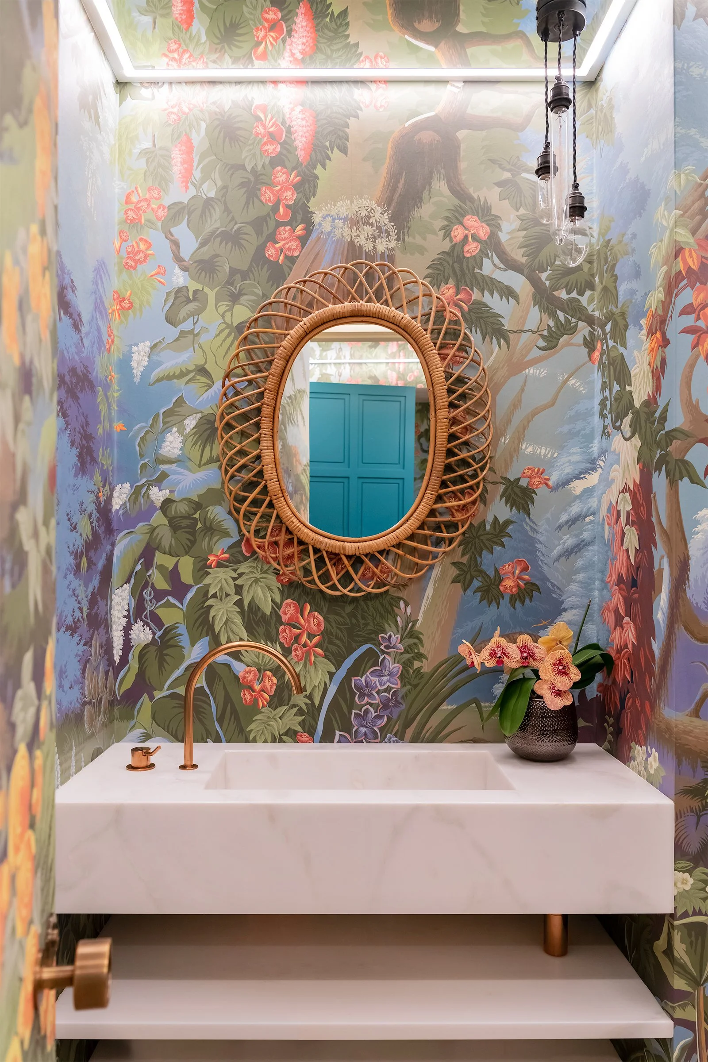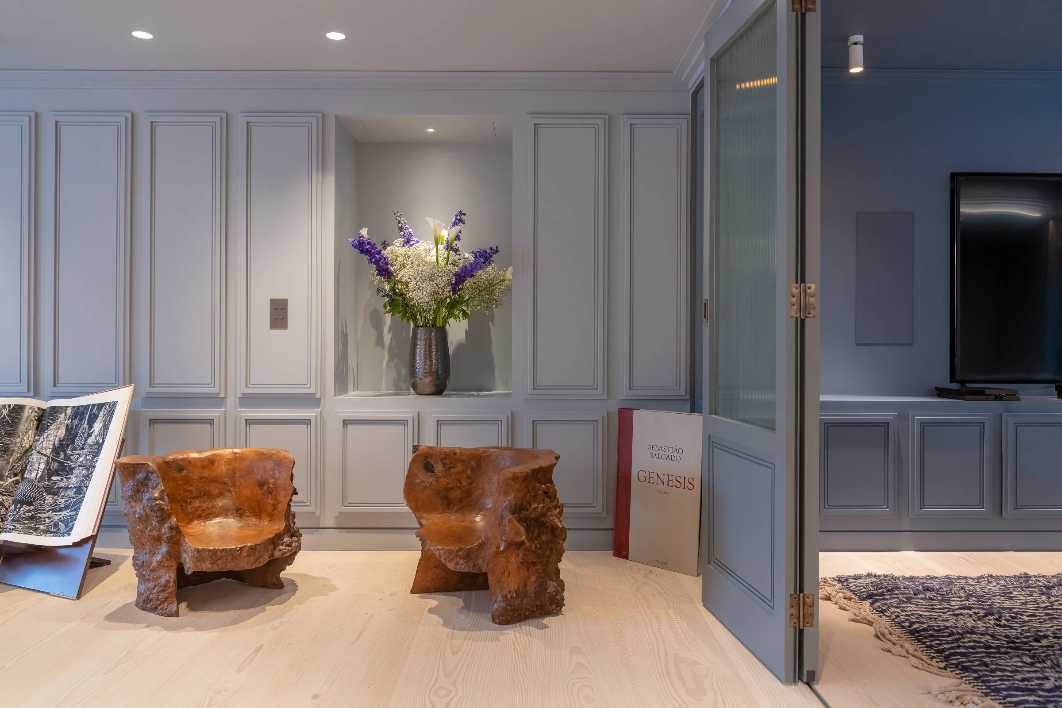
A truly unique project. The amalgamation and refurbishment of 5 apartments to create a magnificent 5000 sq ft lateral family home in the heart of Mayfair. A two year project that Undercover designed and project managed from inception till completion. We undertook the interior design sourcing and curating the furniture, fixtures, artwork and decorations.
We worked closely with de Gournay to produce bespoke handprinted wall coverings throughout.
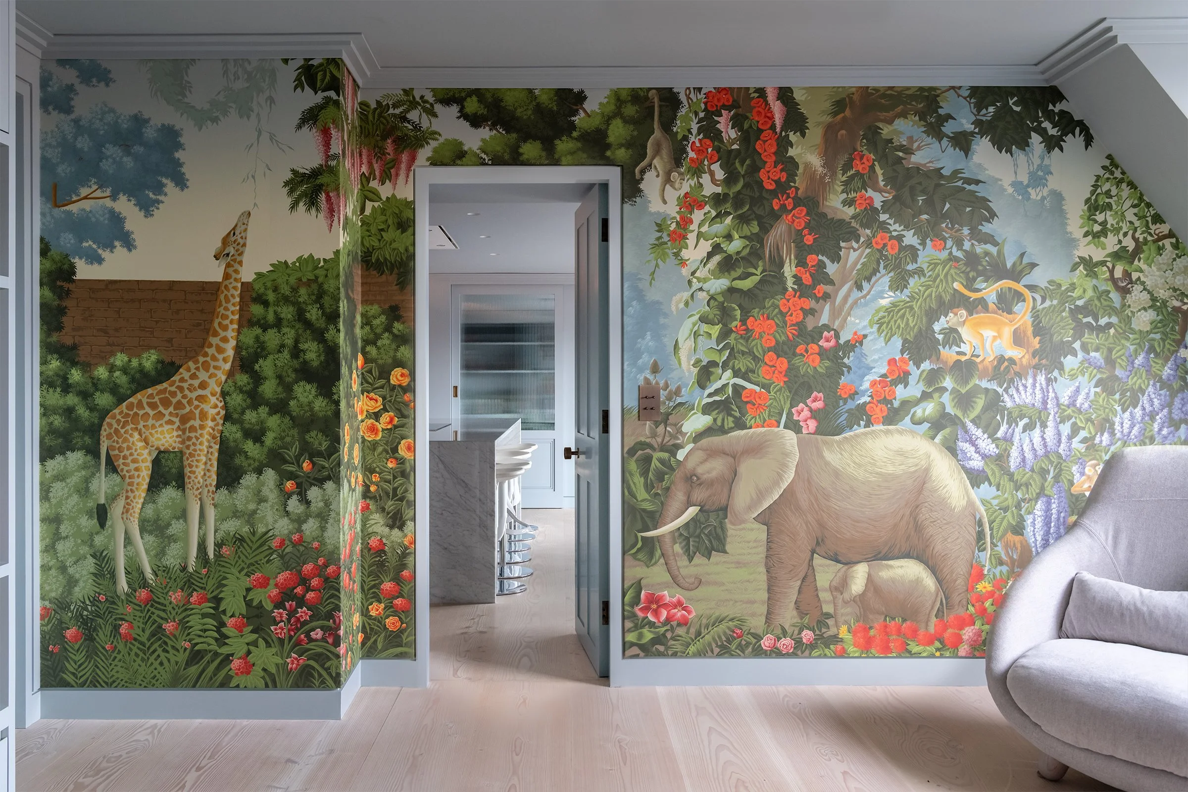


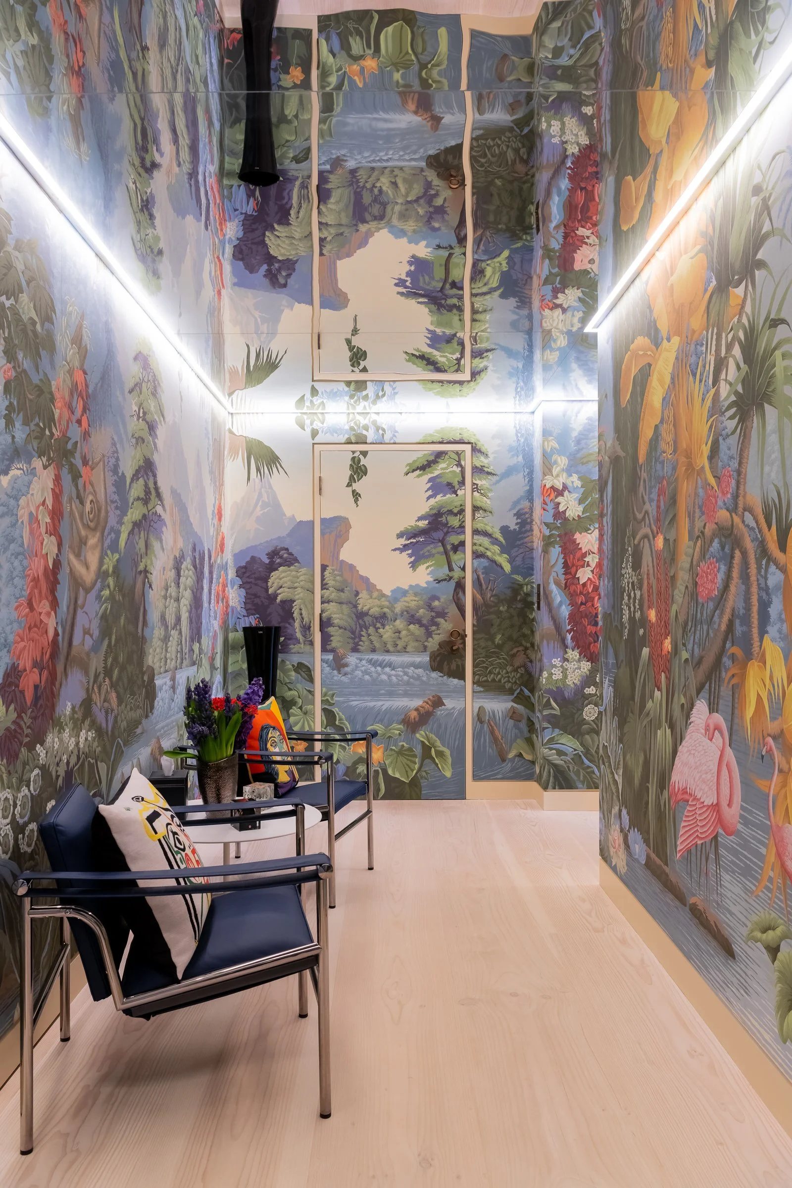
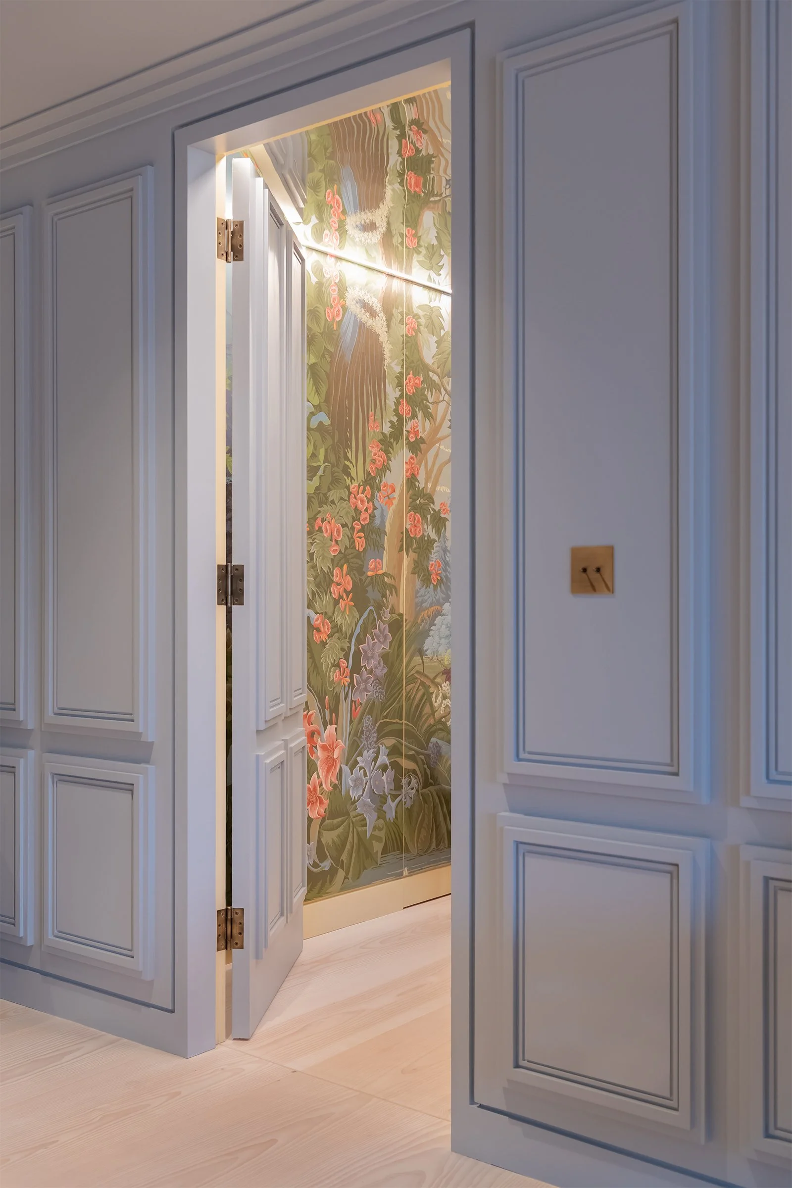

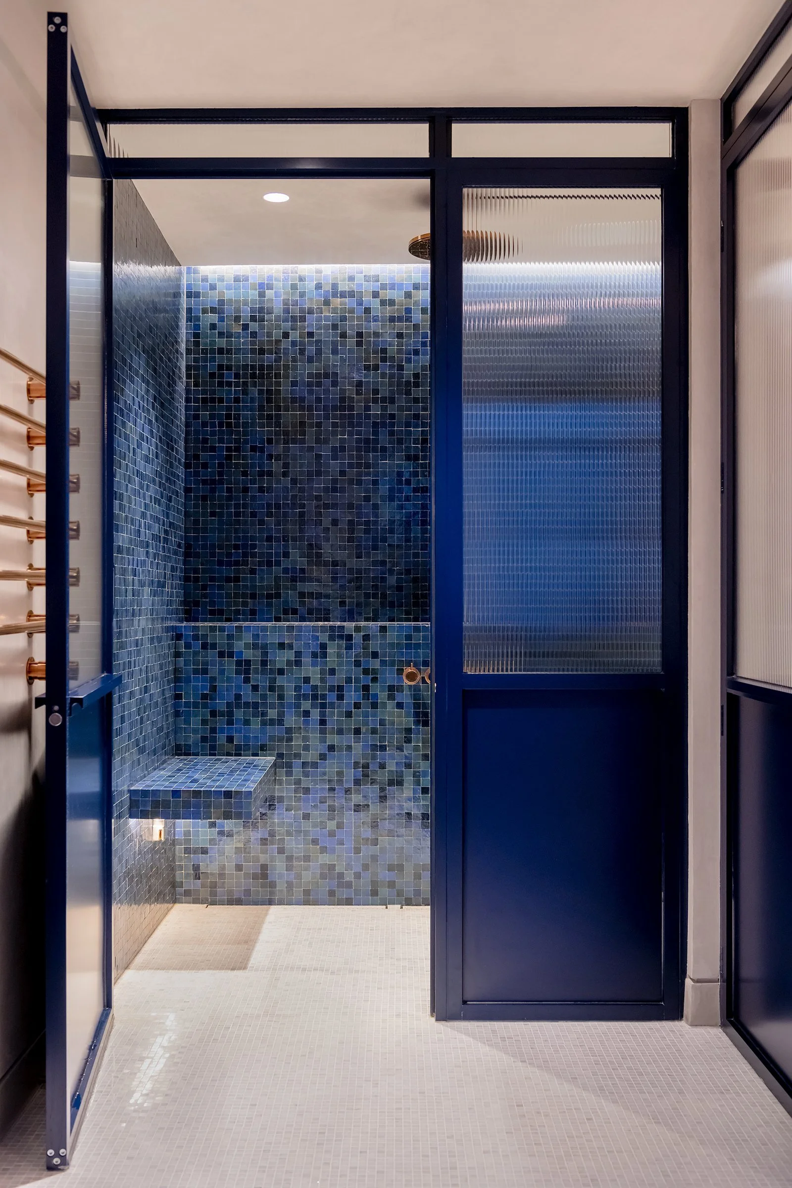
“A penthouse in Mayfair, created by merging five apartments into one expansive family home. This was a project where every surface and element was considered – an opportunity to really play with all the senses. The palette, textures, and even the lighting were used to bring depth and atmosphere to every room.
I joined the team at Stage 5 and it was my first time being on site post-Part 1. It was incredible to see how quickly drawings became built reality. I helped answer contractor queries and refine detailing on site. The home includes a deep blue mosaic steam room, richly coloured joinery, and hand-painted de Gournay wallcoverings developed specifically for the project. This was also my first experience seeing a fully curated interior package come together – artwork, bespoke furniture, fittings, and finishes – each chosen to bring character and cohesion to the space.”
— Julie-Anne Czyz (Project Architect)
