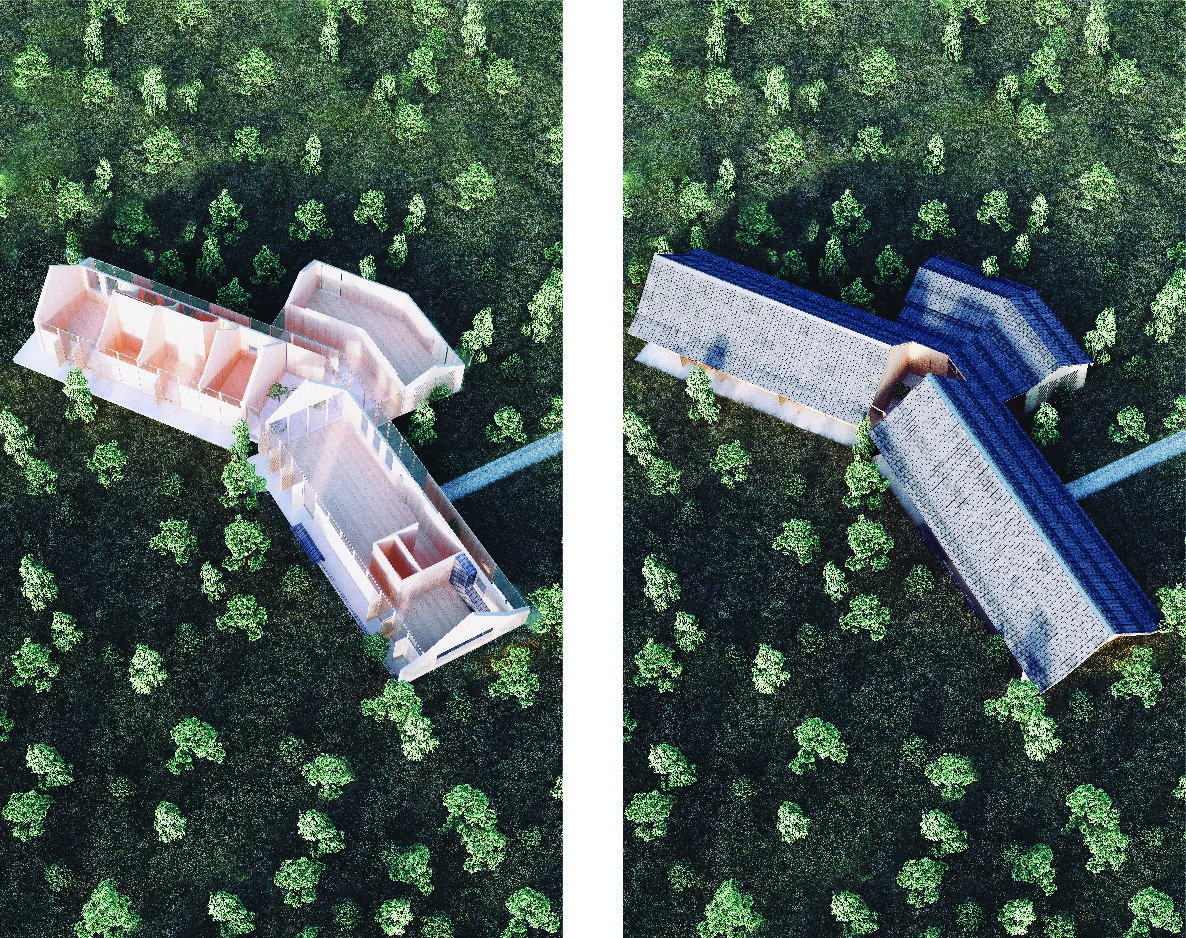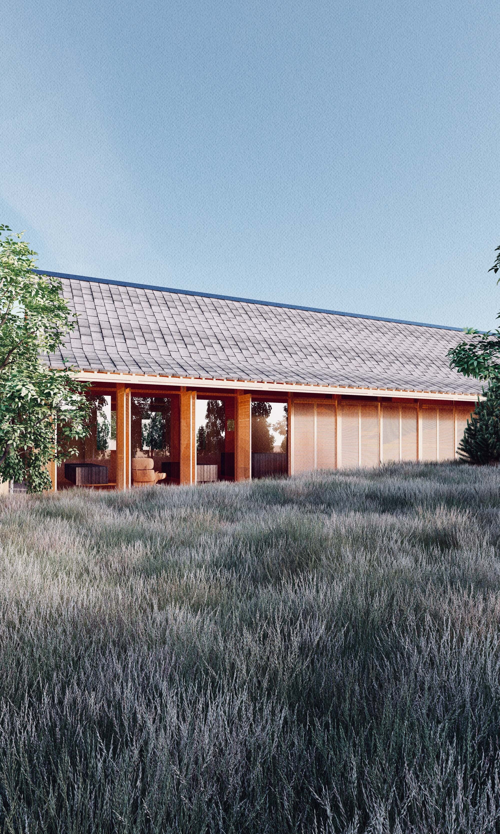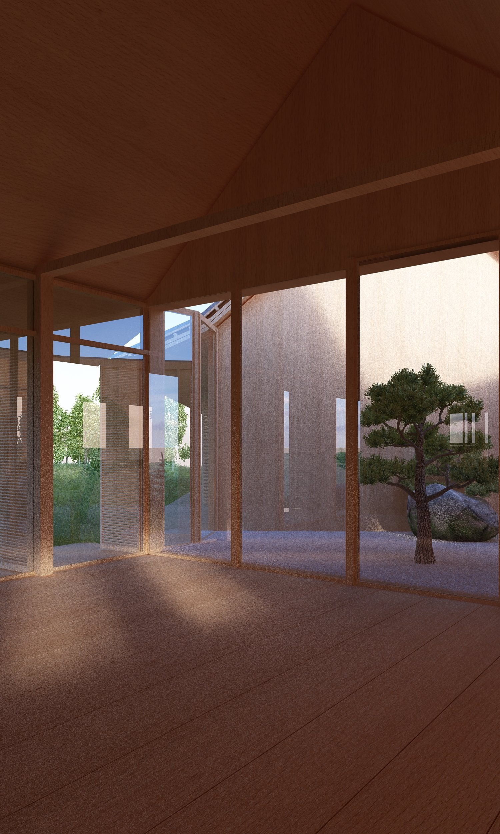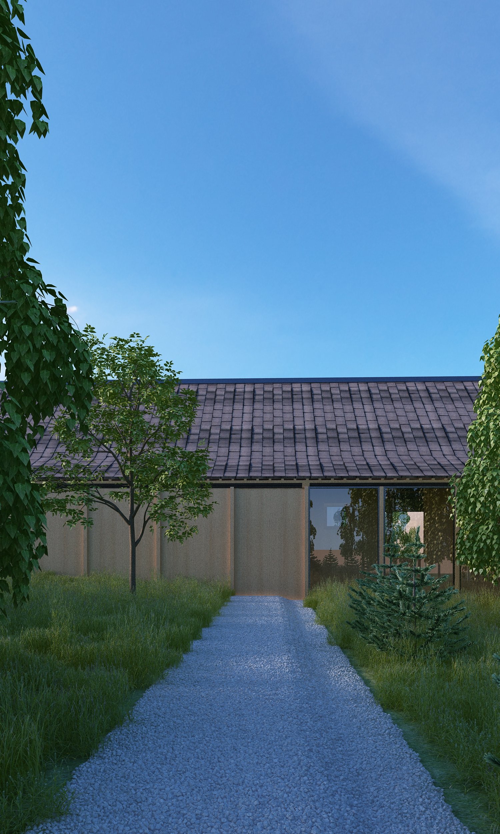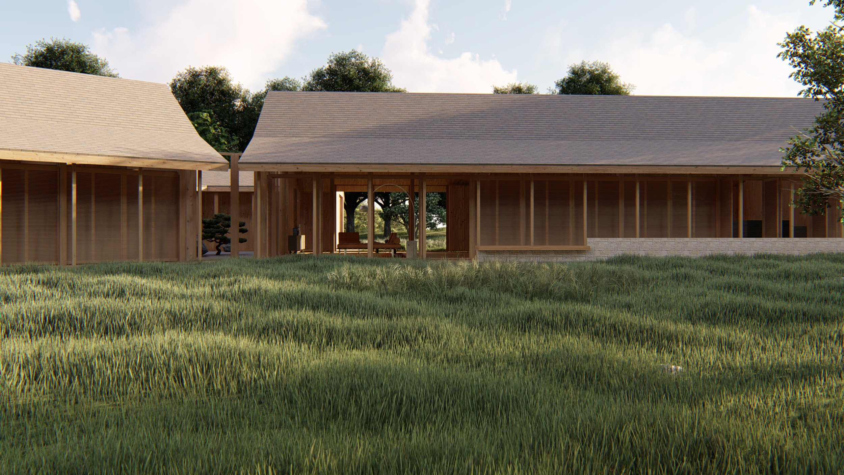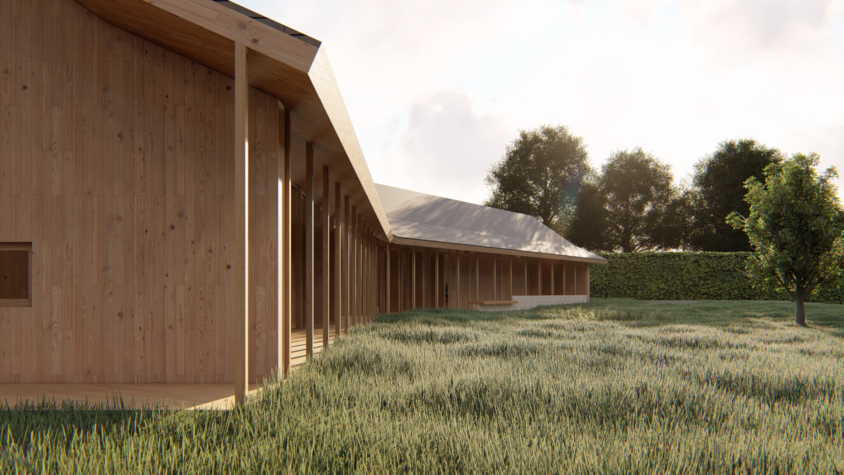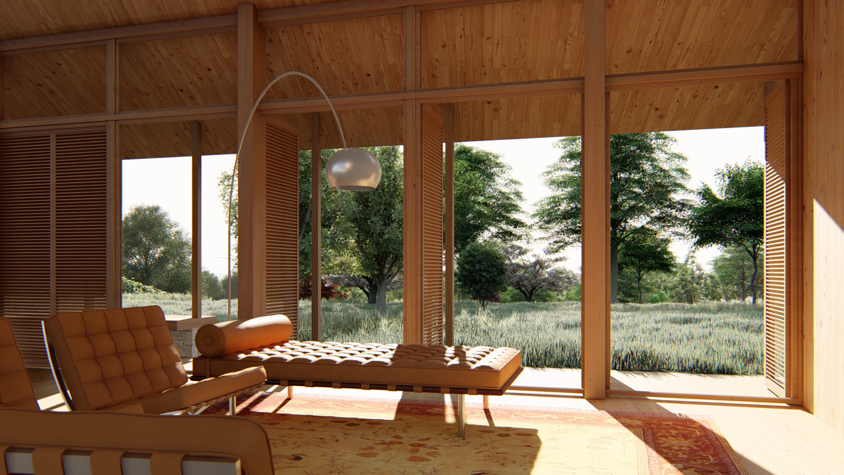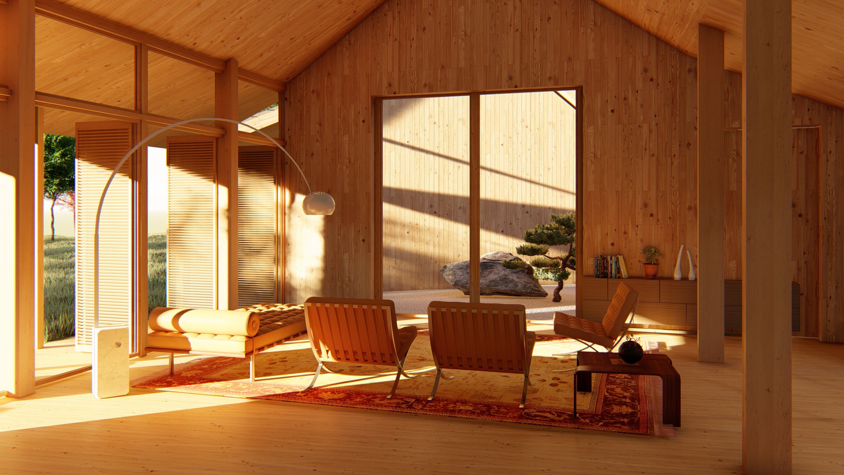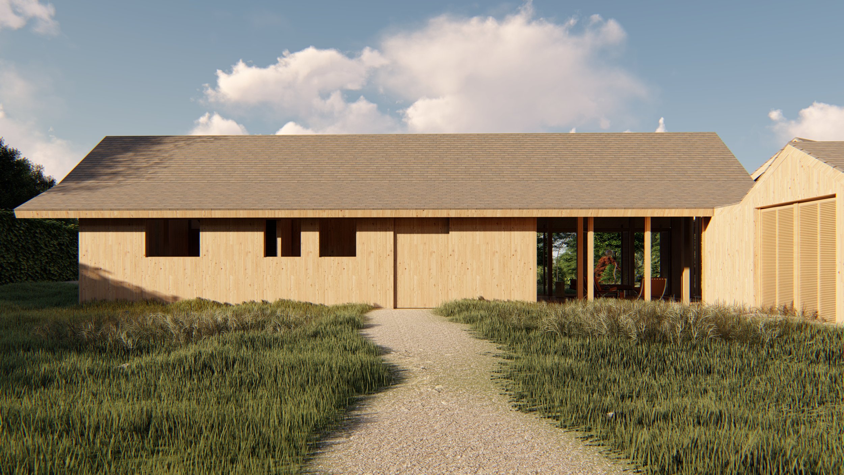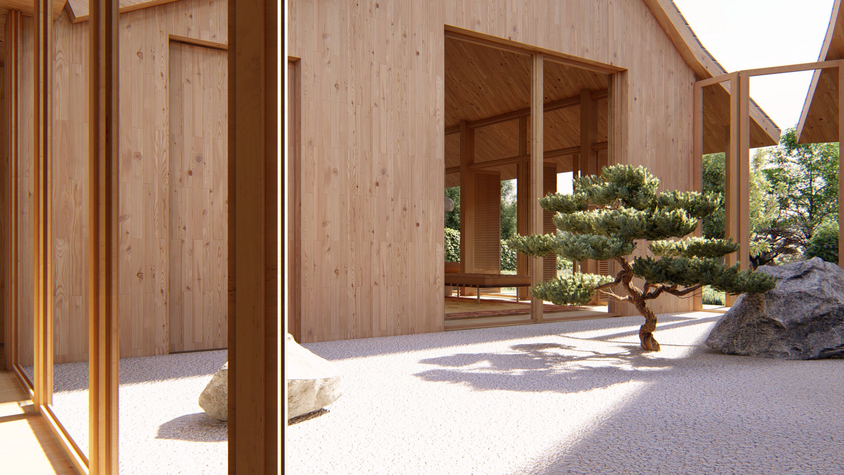GREAT WOLFORD
A home which preserves the integrity of the landscape and village. It takes form as a sincerely modest building. So as not to impose a single large form on the land, the plan is split in to three buildings. The three buildings allow the opportunity for inside / outside spaces to emerge, with an internal courtyard and sheltered passage-ways either side of the home allowing visual and physical access to the landscape. The project is inspired by barn vernacular and local building techniques. This allows for the building to be autonomous, whilst not competing with its neighbors. The hay-barn style kink of the roof reduces the impression of the barn's overall height, whilst allowing for generous living spaces.
This project was taken up to planning, where it received a positive response from the local authority.

